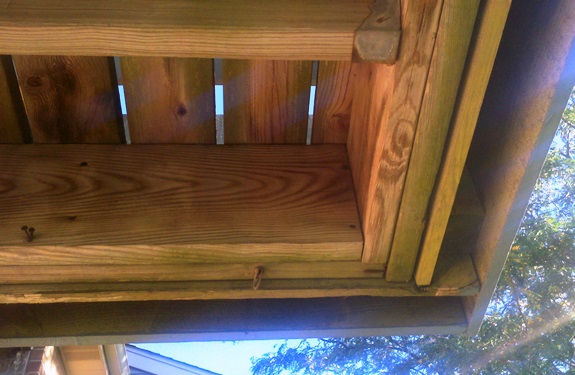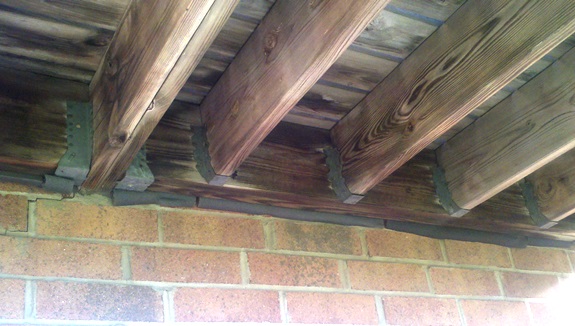Next week I am at the Remodeling & Deck Expo, so why not have a few interesting shots of a 6′ 6″ cantilevered deck – care to play spot the issues?


I will place nice on this one; No, there is no flashing above, so yes all the leaves & water is caught by those “noodles” & trapped between the brick & the wood

Hmmm, technically I can’t give you the right words but I know the underside of my cantilevered decks, which have beams running 12’+ into our house, looks nothing like the “lets just add more wood” of your first picture.
Not for nothing, IPE is the way to go rather than treated lumber too. Yep it costs more but, it lasts, doesn’t split, cup or need constant re-treating.
Thanks for chiming in Lisa & sorry, I don’t know how I missed this one for so long… No arguments on Ipe, but I doubt they would spring for that cost here.
The lets just add more wood… that is actually an allowable practice as they essentially created a beam to hang the other joists on. The biggest catch is how they tied it all together on the outside section. Another question when looking at the hangers is where is the other side at – buried in the mortar?
Hmmm, technically I can’t give you the right words but I know the underside of my cantilevered decks, which have beams running 12’+ into our house, looks nothing like the “lets just add more wood” of your first picture.
Not for nothing, IPE is the way to go rather than treated lumber too. Yep it costs more but, it lasts, doesn’t split, cup or need constant re-treating.
Hmmm, technically I can’t give you the right words but I know the underside of my cantilevered decks, which have beams running 12’+ into our house, looks nothing like the “lets just add more wood” of your first picture.
Not for nothing, IPE is the way to go rather than treated lumber too. Yep it costs more but, it lasts, doesn’t split, cup or need constant re-treating.
Thanks for chiming in Lisa & sorry, I don’t know how I missed this one for so long… No arguments on Ipe, but I doubt they would spring for that cost here.
The lets just add more wood… that is actually an allowable practice as they essentially created a beam to hang the other joists on. The biggest catch is how they tied it all together on the outside section. Another question when looking at the hangers is where is the other side at – buried in the mortar?