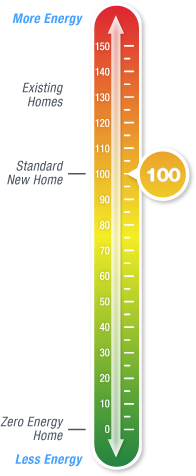HERS or the Home Energy Rating System is the industries benchmarking tool for modeling a home’s energy use. The system is comprised of two parts; an index and a score. The index is linear with two static points; a “0” equates to a net-zero home (one that produces as much electricity as it uses) while a “100” equates to one just built to code (based on 2006 codes). The score is quite simply where that home lands on the index. For example a home with a score of 65 (easily attainable) is 35% more energy efficient than one built just to code minimums. (RESNET’s Interactive HERS Index tool)
How it works:
 The home energy rating process starts off with an assessment of the building & its components. This information along with any needed performance testing results (Blower door, Duct Leakage, etc…) is compiled and entered into the software program. Once the rater is satisfied that everything was done properly, they then send it to their Provider for a quality assurance review. Once that is completed (generally within a few days) the rating is issued along with any requested reports. Some of the more popular reports include:
The home energy rating process starts off with an assessment of the building & its components. This information along with any needed performance testing results (Blower door, Duct Leakage, etc…) is compiled and entered into the software program. Once the rater is satisfied that everything was done properly, they then send it to their Provider for a quality assurance review. Once that is completed (generally within a few days) the rating is issued along with any requested reports. Some of the more popular reports include:
- Code compliance & verification
- “Green” building program compliance & verification
- Estimated Energy Usage
- Heating & Cooling size requirements
- Energy consumption of for the big four; Heating, Cooling, Water Heating and Lights & Appliances
- The component view aka where the heating is being lost during the winter & what is impacting the air conditioning load during the summer
| As you can imagine with the new energy codes & verification requirements (which are all part of the HERS score), many homebuilders are embracing the HERS score & reports as a great marketing tool. The most common line – “Smart consumers examine the HERS Index to determine a home’s energy efficiency before buying, much like checking the MPG sticker on a car”There is no reason you can’t utilize the same tactic when you look to sell your home, especially if you have had work done on it. Most if not all MLS systems have undergone a greening process and have a space for HERS scores & other 3rd party “green” certifications. In many locations where this has caught on, the homes with one have either sold quicker &/or at a higher premium than those without one. |
Two types of ratings:
There are two types of ratings; Provisional & Confirmed ratings. A provisional rating is generally done when a builder or architect provides a set of plans to a rater to review before the house is started. It is also commonly used when a homeowner is considering adding an addition, remodeling or having some upgrades done to their home (especially if they will be utilizing an EEM). A confirmed rating is one where all the diagnostic testing has been completed and everything is verified.
..



