Ahh the dreaded question, just how does one comply with the codes when they conflict with each other? In this case how does one install fire sprinklers, while keeping them in conditioned space so they don’t freeze while ensuring that insulation stays in continuous contact with the air-barrier? Well what happens in most cases is you sweet talk the inspectors to allow something like this…
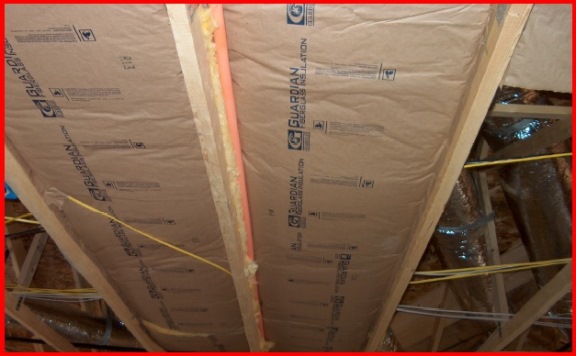
Or like this
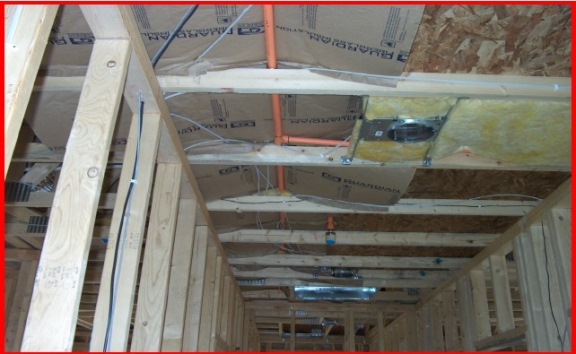
or wow, even something like this
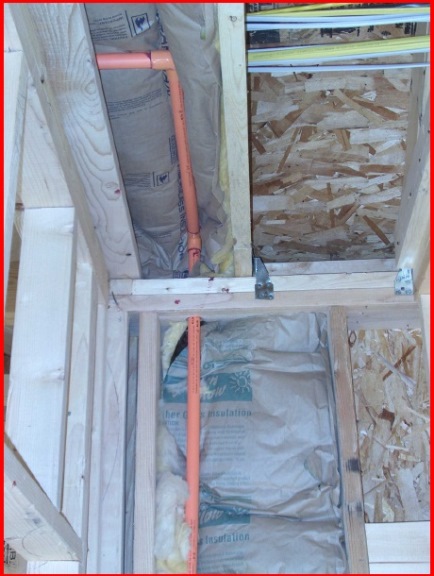
Shoot if you are lucky you can even get if approved as an approved practice as all three of these pictures came from one inspection departments how to manual… Yeah there needs to be a better way right?
A better method:
Ok skipping over the issues with the insulation, this is how it should be done. Now the insulation is still in direct contact with the air barriers (the OSB in the case of the sprinkler line area and also the drywall)
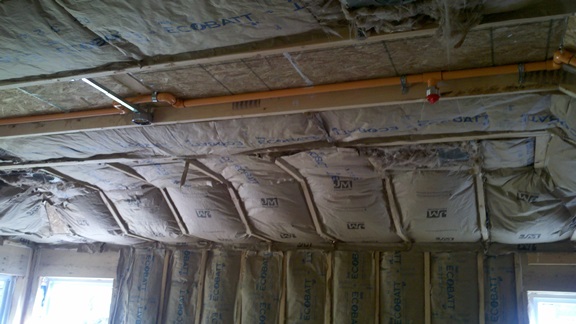
A closer look…
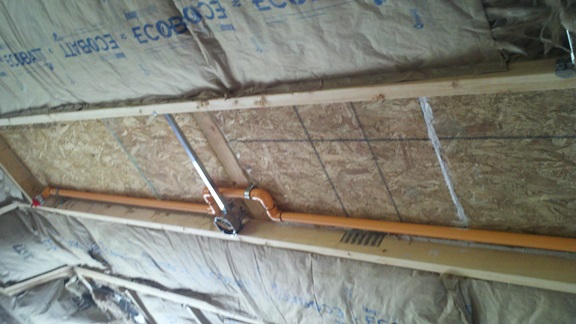
Another method used in the rest of the house…
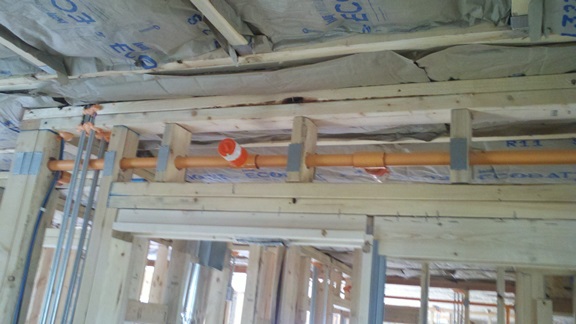
Ahhh but how about the differing heights of insulation? Unfortunately I wasn’t able to get a shot up in the attic, but hopefully they used the proper amount above the OSB and allowed it to overlap the other layers so that the proper levels were maintained throughout.

Nice post, Sean. I’ve been meaning to write about this issue, and now I have an article with much better photos than I have to refer people to.
Many thanks Allison & I guess it does help when you live in an area that does require them, though they only require it for houses 3 stories & above instead of all houses.
Those are some great ideas! we haven’t seen them migrate to our area yet… won’t be long now! Thanks Sean!
My pleasure Kent & I can offer you some hope (assuming you are not pro fire sprinkler) – I was at a meeting last night with a gentleman from NAHB’s code committee & they are still actively working on blocking this measure & have done quite well – at least 60% of jurisdictions have stripped this provision from the code.
As mentioned above only buildings three stories & up are required to have it here instead of every single one. Many states as they consider adopting / upgrading the energy & building codes will strip out the fire sprinkler provisions all together & only allow those communities that have already mandated them to continue to do so while still allowing homeowners to choose every where else. (i.e. the no mandate, but still allow language)
Those are some great ideas! we haven’t seen them migrate to our area yet… won’t be long now! Thanks Sean!
My pleasure Kent & I can offer you some hope (assuming you are not pro fire sprinkler) – I was at a meeting last night with a gentleman from NAHB’s code committee & they are still actively working on blocking this measure & have done quite well – at least 60% of jurisdictions have stripped this provision from the code.
As mentioned above only buildings three stories & up are required to have it here instead of every single one. Many states as they consider adopting / upgrading the energy & building codes will strip out the fire sprinkler provisions all together & only allow those communities that have already mandated them to continue to do so while still allowing homeowners to choose every where else. (i.e. the no mandate, but still allow language)
Nice post, Sean. I’ve been meaning to write about this issue, and now I have an article with much better photos than I have to refer people to.
Many thanks Allison & I guess it does help when you live in an area that does require them, though they only require it for houses 3 stories & above instead of all houses.