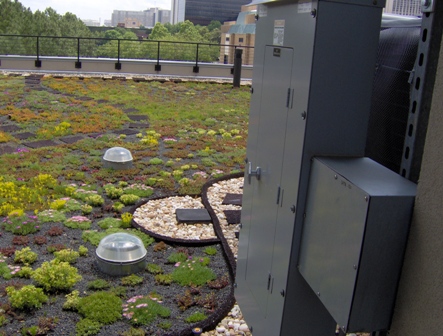 Today can easily be summed up into three areas; reviewing the homework and test house data we got, some marketing from Southface, and how to use and enter data in the RESNET program. Wow, that was a quick recap… Hmmm, how about we cover what the components of a HERS Rating are & what to expect when we arrive to perform this specific rating?
Today can easily be summed up into three areas; reviewing the homework and test house data we got, some marketing from Southface, and how to use and enter data in the RESNET program. Wow, that was a quick recap… Hmmm, how about we cover what the components of a HERS Rating are & what to expect when we arrive to perform this specific rating?
There are 4 main components to a HERS rating:
- An Assessment of the Building Components (discussed below)
- Diagnostic Testing utilizing Blower Doors and Duct Blasters (discussed below)
- Software Modeling – This is done utilizing the specific program required, either at your property, or at our office
- Reporting – Pass, Fail, & Modeling Review
The Assessment and Diagnostic Testing:
When we first show up, we are required to give you some paperwork including a Disclosure Notice listing any possible Conflicts of Interest. i.e. a window replacement company might downplay other options, or an insulation company that only sells open cell foam – cough – Icenyne – cough – might not tell you about other options that are superior, or may better meet your needs. After all this is done, the rest is pretty well scripted;
- We take Physical Measurements
- Scaled Sketches of the building and orientations
- Measurement of doors, windows, overhangs
- Figure out the roof pitch, slopes and heights as required
- Visual Inspection
- Heating & Cooling equipment labels (to determine efficiency)
- Wall construction and insulation, including crawl space walls, basements, attics, etc…
- Window types, characteristics, any labels
- The duct system location, insulation value
- Appliances, Water Heater & other data needed
- We will also look to see if we can spot any electrical or moisture issues that might prevent some of the “modeled suggestion” from being implemented.
- Performance Testing
- The Blower Door, to determine air leakage based on the building envelope & volume (ACH or Air Changes per Hour)
- The Duct Blaster – we actually run two tests on using this piece of equipment
- The first measures all the leakage in the duct system
- The second measurement utilizes the blower door and the duct blaster, to measure the leakage that is happening outside the houses thermal envelope.
After this has been completed, we will enter all the information compiled into the software and we will give you the report and explain the numbers, options, etc… Now as a quick FYI, unless you are looking for an ENERGY STAR® Rating, or require the HERS rating for a specific reason (EEM or EIM mortgage, Tax Credit, MSLS listing, etc…) asking for a HERS rating is probably not your best option, but we will discuss that in a regular article later.
Today’s pictures were taken on the roof of Southface. The inserted one is from a picture of what is called a “cool roof” or “green roof”. The three below in the gallery contains the same picture, their rain containment system, followed up by some solar shingles, and solar water heating.
