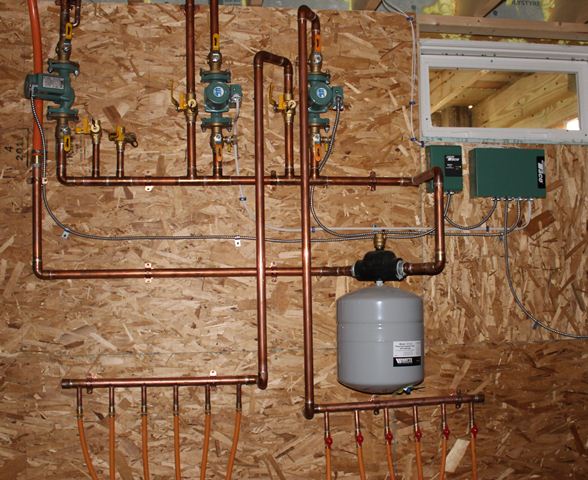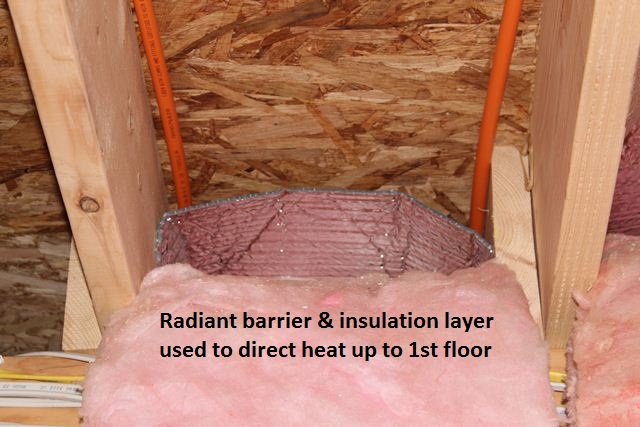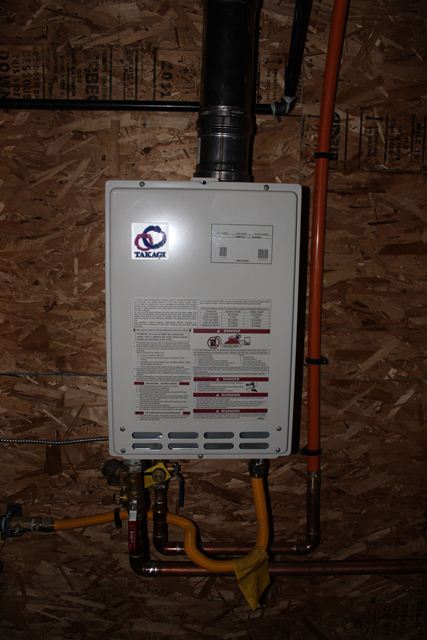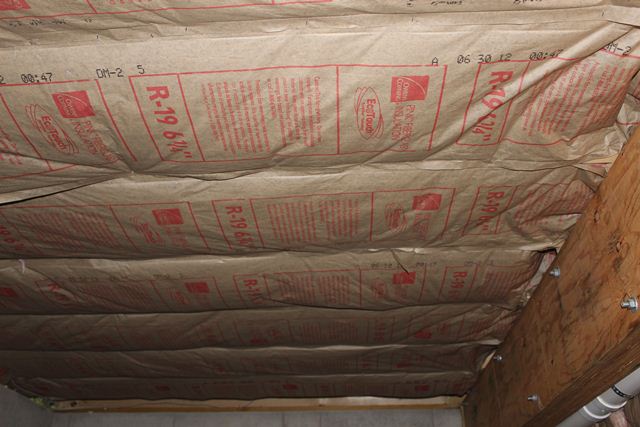We originally started this series on Radiant Heat with an article entitled “Don’t just jump on the bandwagon” & followed it up by a guest post from Todd Vendituoli on his installation of an under the slab system & the benefits of a Radiant Hydronic System. As promised we are into our third article on why it is on our list, why one shouldn’t rule it out in southern climates & quite a few more questions.
Are you limited to just slab floors?
Oh no, there are numerous companies that make specialized panels for walls, ceilings & ones that work underneath traditional floor framing. Many places still use & install cast iron radiators & baseboard heaters which is another version of radiant heat. In Todd’s case, when he wrote the article above he hadn’t a chance to install the 1st story system yet but he was kind enough to send us some pics. For more, you may also wish to check out Todd’s Building Blox blog – The basics & benefits followed up by prepping & installing the tubing.
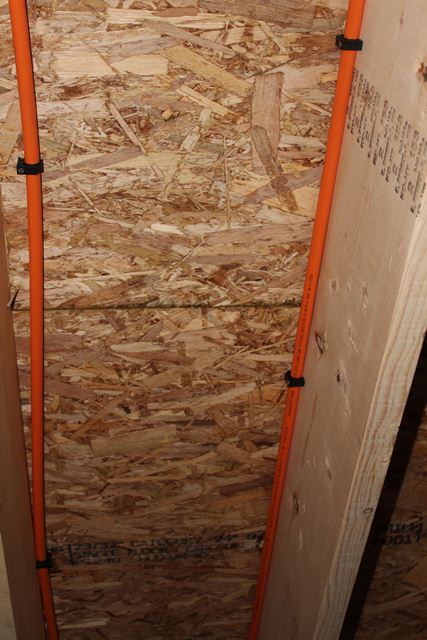
Tubing installed under the sub-flooring. Best practice is to generally have it a few inches from the joists so no errant nails penetrate it but that might not have been practical due to the layout requirements
Does it save energy?
Yes, no & it depends – like many things it does come down to how one uses a product, what they are comparing it to & that specific building.
 Got a tall grand entryway or vaulted ceilings planned? Using radiant heat will allow for one to feel comfortable without you having to heat all the space above due to a “stagnation” / inversion layer. I know that sounds bad, but commercial buildings have been using this trick to their advantage for years & so can you. Unlike a conventional forced air system requiring the air to be mixed, the radiant heat only rises so far & starts cooling so that the temperatures by the ceiling are cooler than at the floor level. Got a tall grand entryway or vaulted ceilings planned? Using radiant heat will allow for one to feel comfortable without you having to heat all the space above due to a “stagnation” / inversion layer. I know that sounds bad, but commercial buildings have been using this trick to their advantage for years & so can you. Unlike a conventional forced air system requiring the air to be mixed, the radiant heat only rises so far & starts cooling so that the temperatures by the ceiling are cooler than at the floor level. |
One common misconception is on the comparison part and the notion put out by some that they are not efficient because some study showed that most people with radiant heating set their thermostats at the same temperature they normally had before or in some cases they actually set them higher…
Let’s be brutally honest – comparing efficiency solely on the set point of a thermostat is laughable at best & dare I say shows the “target-fixation” shown by many in the industry. If you wish to calculate or compare run costs, it has to either be modeled or you would have to have two identical buildings & occupants so that you can see what the meters show.
The warm toes & super-insulated argument:
Jeff Williams of Tool Box Buzz pointed out in the comments on our last piece “There was a recent article on Green Building Advisor where they argued that radiant isn’t a good solution for a new tight home because it would hardly ever run and you would never get the warm toes feeling.”
For any typical house, one of the biggest complaints for those that have tile, stone, or concrete floors is how cold they can feel on bare feet. This is due to the fact that most are typically within a few degrees of the crawlspace or the ground temperature (freezing to around 60°). Some suggest that the floors only start to feel comfortable or toasty when they are around 80° mark. For most radiant style systems that means that they distribute the water around 90° to get & keep the surface at the desired temperature. As you can imagine a typical system could cause issues quite quickly in a super-insulated home as they generally lose less heat & by that nature needs less heat to keep it warm.
Well herein lies the rub & it comes down to people not practicing what they preach… Oh yes, the dreaded HVAC & ASHRAE design manuals raise their ugly heads again as they apply to these types of systems also. (Wright-Soft users – Click Here) You mean that contrary to spacing the PEX so close it can be moved apart – why yes indeed. You mean I might not need a $10,000 boiler & I might be able to actually use a regular water heater – why yes indeed (or do like Todd & use an on-demand water heater set to the right temperature). Do you mean that I could possibly run the water through the lines at a lower temperature or maybe even use solar…
How about down south?
Just like the super insulated house above, there isn’t a reason why it can’t work in the southern climates where you require heat. With that said if your house primarily has carpets (which acts like an insulator) you probably should stick to a conventional furnace or heat pump type unit. As with all things, you really have to consider the whole house & your objectives. For more, you might want to check out Bob Borson’s – Life of an Architect: Using electric radiant in Texas
How about retrofitting?
If you have access to the flooring from below you can run a system like Todd did, or go with specialized panels. For slabs or where you may not have access to underneath the floor you are looking at having to build the floors up. You can either look at buying a system that you can install flooring directly over or look into using a product like GypCrete. The biggest catch with these is that they do not meet codes for the insulation values required underneath the products.
BTU losses & gains:
Whether you use RemRate, Manual J, or other type of modeling program, the programs base the furnace size (or boiler size in this case) on BTU’s lost. The more insulated & less drafty a house is, the smaller the furnace needs to be. Herein lies the rub, what happens when you utilize a system that does not require air movement to heat – does the “draftiness” factor really matter? In short the answer is still yes, but not as much as it does to an HVAC system where one can over pressurize rooms & pull outdoor air in to make up for losses…
How about solar gain though, won’t that cause overheating. Well if you are gaining that much heat, it doesn’t matter what type of system you do have, excessive solar gain can cause issues. For the most part it should not cause issues as the amount of heat transferred from the system will be less in that area and any gained means less heat is needed to be replenished by the boiler.
