 One common question many people ask is, just how much insulation should I have or use for XY or Z? This generally gets followed up by what type, is more better, how about diminishing returns, and the list goes on…
One common question many people ask is, just how much insulation should I have or use for XY or Z? This generally gets followed up by what type, is more better, how about diminishing returns, and the list goes on…
On the flip side, most of those that have building homes for quite a while have stopped asking as there hasn’t been a significant change since the 2012 codes came out. Shoot some items haven’t changed since the 2006 version came out & I grew up with some of those numbers. Well that is about to change with the 2021 codes as everyone gets at least one if not more changes coming at them.
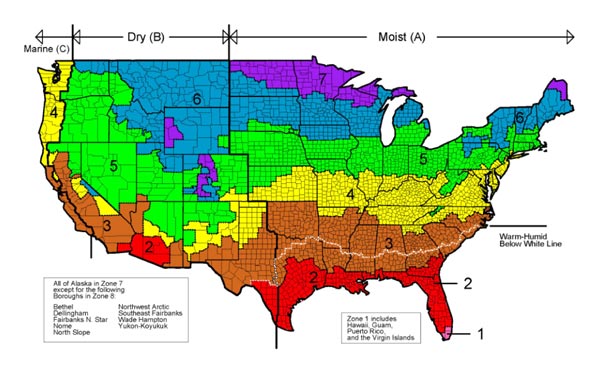
 As of December 21st, 2020 most of the I-Codes have been released / published with the exception of the Energy, Residential, & Commercial code books (IECC, IRC, & IBC). The only reason the IRC & IBC have been held up is the fight over the IECC which is complete chapter in both books. The ICC still lists the release date as the end of this year, but time is fast running out. We have heard some grumblings from those close to it that it will probably be closer to spring. Once it is published the clock will start ticking for DOE, Illinois (that bases it’s adoption off published date – not DOE sign off), and others for adoption. While we don’t have the published book in front of us, we know these changes are in there & staying. As of December 21st, 2020 most of the I-Codes have been released / published with the exception of the Energy, Residential, & Commercial code books (IECC, IRC, & IBC). The only reason the IRC & IBC have been held up is the fight over the IECC which is complete chapter in both books. The ICC still lists the release date as the end of this year, but time is fast running out. We have heard some grumblings from those close to it that it will probably be closer to spring. Once it is published the clock will start ticking for DOE, Illinois (that bases it’s adoption off published date – not DOE sign off), and others for adoption. While we don’t have the published book in front of us, we know these changes are in there & staying. |
In this piece, we are going to take a look only at the *standard requirements based on your climate zone and code version. In later pieces I will go over my thoughts on how much one should have, “metric” equivalents, and even take a look at the newest PHIUS 2.0 “prescriptive” standards.
*Please Note: This piece does not cover those utilizing steel framing – you would need to refer to the “equivalent value table” in each code version for options available. For example the 2018 version is table 402.2.6
Ceiling Insulation:
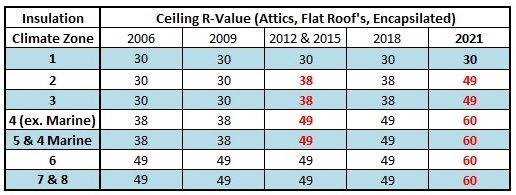
Can you say R 60? For climate zones 4 & up they are going from an R49 to 60 which is approximately another 3″ of depth. Climate Zones 2 & 3 are also increasing another R11 from an R38 to 49. For many this will necessitate going with larger raised heel trusses. To our knowledge the 500 SF insulation step down exception is still there BUT that would be from the new numbers so you either have to pack another R11 into the same space (not happening if vented), use a different product, or increases the space by 3.” Along those lines & unfortunately they still have not addressed the Hot Roof / Encapsulated Attic issue which we will cover in a follow up piece.
Wall / Rim Insulation:
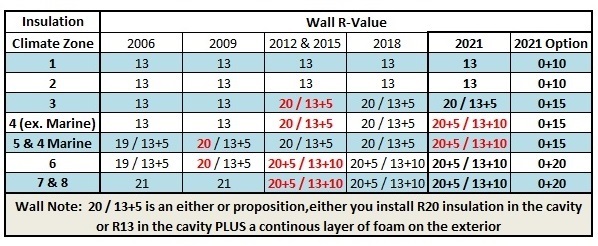
First the only big increase applies only to climate zones 4 & 5 with everyone else staying the same. For Climate Zones 4 & 5 they now have to add “Exterior Continuous Insulation” no matter what. For those with 2×6 walls using foam or dense packed cellulose they now have to add R5 to the exterior (sorry there is no R20 fiberglass product yet – read the package). For those with 2×4 walls they have gone from R5 to R10.
With that all climate zones now has an interesting tweaks / option available which has many of us saying “finally.” Now instead of “swallowing the sweater” you have the option of using ONLY continuous insulation on the exterior. For CZ 1 &2 they can use R10, R15 for CZ 3 – 5, and R20 for CZ 6 & up. Yes you read that right, you don’t have to put insulation in the wall cavities if you go this route which eliminates a ton of issues & getting better performance.
Floor Insulation:
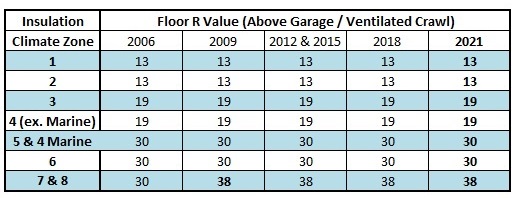
Yeah nothing has changed on this since 2009 when CZ 7 & 8 went from R30 to R38… Floor insulation essentially only applies to those with unconditioned basement’s, ventilated crawlspaces, rooms above garages (other unconditioned spaces), and cantilevers (?). Why the question mark – well as I have mentioned before the codes are black and white – with a whole lot of gray. While this is technically part of the floor, should it be treated that way or as part of the wall. What about the “rim” portion? Generally you will be fine if you treat a cantilevered section as part of the floor BUT make sure it is continuous wrapped up to connect with the “wall” & if you are using continuous insulation it needs to cover the exterior vertical portion of the “rim” as well.
Basement & Crawl Space Walls:
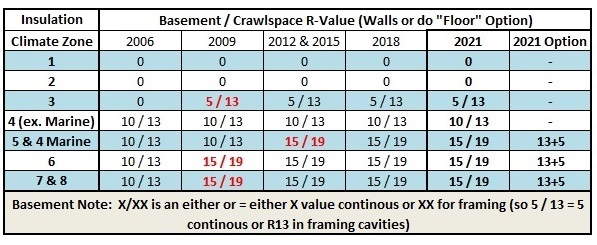
There have been no increase to this one either since 2012 but, they did add in an Option for those with basements only in CZ 5 – 8 (okay & Marine 4). Now you can have R13 inside as long as you have R5 outside instead of having to do R15 exterior only or R 19 batts. Basically this allows for 2×4 framing to be used for exterior basement walls instead of 2×6’s.
Windows aka Fenestration:
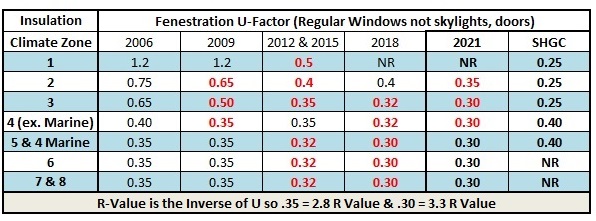
Please note that while this doesn’t really count as “insulation” it is a big factor (as windows account for at least 8% of the walls exterior) & one that they love tweaking each cycle. While they did change some of the values somewhat this time, there should be no issues for anyone finding windows that meet these specs as .30 .30 windows are a dime a dozen with most exceeding these targets without doing anything special. For those with a lower SHGC rating, that generally means just adding a Low E coating & your done. BS4D: NFRC Labels (Windows, Doors, Skylights)
But I am Remodeling / Doing an Addition?
If you are doing an addition, you will have to meet the values listed above for that area only as it is essentially considered New Construction. For those say renovating a bathroom or doing a repair where you expose a cavity (roof, wall, floor) – all you have to do is fill it with insulation. Changing out a window – it has to meet the newest codes. Siding & roofing can also trigger updates to the portions being done. Changing the use of a building, a room, or converting an existing unconditioned space (like a basement or garage) into conditioned space – yes, you will have to meet certain provisions. The best thing is talk with the Building Department first to find out what applies as each jurisdiction can vary.

Interesting that zone 2 will require a U-factor of 0.35 down from 0.40. This is going to make life more difficult (and expensive) for the “I insist upon metal-framed windows” crowd. Good move, though.
Thanks for the comment but I doubt difficult or more expensive applies – as I recall one could easily find those windows years ago when I lived down by those areas. In fact, it can make things cheaper as manufacturers simply drop some glass options, but I have a feeling they have done so already. Good move – yes indeed