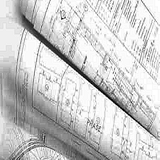 An Air Barrier is technically defined as an item that has been tested to only allow for a certain amount of air to pass or permeate through it. The official standard is that an item should have an air permeance level of less than 0.02 L/(s•m2) @ 75 Pa (0.004 cfm/ft2 @ 1.57 lb/ft2.)
An Air Barrier is technically defined as an item that has been tested to only allow for a certain amount of air to pass or permeate through it. The official standard is that an item should have an air permeance level of less than 0.02 L/(s•m2) @ 75 Pa (0.004 cfm/ft2 @ 1.57 lb/ft2.)
In English, huh? Ok, let’s use the tires on your car as an example – over time they start to lose air. Why? Well if you could really zoom in & look closely at it, the rubber no longer appears solid but almost like a sponge or a network of caves with occasional fissures. Well seeing that the air molecules are actually smaller than some of the openings, the air can escape. So in theory if you could measure how much air could escape, you would know when you need to add more air – assuming you don’t run over a nail.
What qualifies?
There are numerous products that qualify, but when one looks at a basic wall there are 3 main items; the drywall (1/2” or thicker), the sheathing, and technically many “housewraps.” The biggest catch though is that the test only goes so far. The ICC has a slightly different definition which is a “Material(s) assembled and joined together to provide a barrier to air leakage through the building envelope. An air barrier may be a single material, or a combination of materials.” (See BS4D: ACH)
 When looking at the blueprints, it generally is pretty easy to figure out where the insulation goes, but figuring out where the air-barrier is & making sure everything ties together properly can throw many for a loop. This is especially true when it comes to the transition areas like the wall to ceiling & rim joist areas.The easiest way to check this is to simply grab a piece of tracer paper and highlight the components that will form the air barrier found on the section & detail pages. I generally use a red pen & if the architect has got it right, the pen will never lift off the page. If I do have to lift the pen, I will check the details to see if I have missed something & if not put together some options to run over with them to get it fixed. When looking at the blueprints, it generally is pretty easy to figure out where the insulation goes, but figuring out where the air-barrier is & making sure everything ties together properly can throw many for a loop. This is especially true when it comes to the transition areas like the wall to ceiling & rim joist areas.The easiest way to check this is to simply grab a piece of tracer paper and highlight the components that will form the air barrier found on the section & detail pages. I generally use a red pen & if the architect has got it right, the pen will never lift off the page. If I do have to lift the pen, I will check the details to see if I have missed something & if not put together some options to run over with them to get it fixed. |
Why does it matter?
Skipping over the “it’s code” & how many programs pay a lot of attention to it… the answer is pretty simple – uncontrolled air leakage not only means that water can easily enter the structure, conditioned air is going to waste, but you also have no control over what pollens & allergens are entering your home.
Inside or outside?
Depending on where people live you can get conflicting advice on whether you should be more concerned with the interior or exterior air barrier. This is especially true up north where many preach the “air-tight” drywall system. Well this leads us to consider what we are trying to stop & the conditions that the wall assembly faces. The first & simplest item we need to block everywhere is the wind & bulk moisture. Seeing that happens outside the structure therein lies our primary concern.
Well that was easy, right? Well not so fast as there is one other environmental factor & that is most of the country lives in a heating dominated part of the country. So what’s the big deal? Well as heat moves to cold, that means any air leakage will allow for that nice humid air in your house to flow inside the framing cavity where it will gladly condense on the sheathing causing rot. That is one reason why ENERGY STAR requires a fully aligned air-barrier at all “exterior surface of walls in all climate zones; and also at interior surface of walls for Climate Zones 4 – 8” For more on this: getting the details right…
