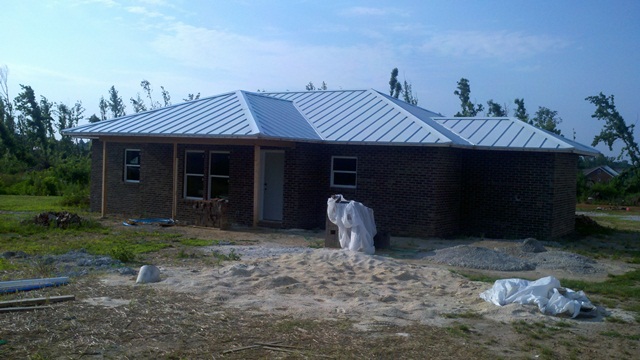 It has now been a little over 4 months since the project was started & yes, things are running a tad behind schedule. As I recall the completion date was originally scheduled for the end of this month & it has now been bumped till the end of June. As of this moment they now have the roof on, the masonry work has been completed, and the inside is now almost fully ready for drywall.
It has now been a little over 4 months since the project was started & yes, things are running a tad behind schedule. As I recall the completion date was originally scheduled for the end of this month & it has now been bumped till the end of June. As of this moment they now have the roof on, the masonry work has been completed, and the inside is now almost fully ready for drywall.
Pre-Drywall Inspection:
No matter which “green” building program you are with (or even just building a regular house), once you are ready for drywall you are looking at a mandatory inspection. The main purpose of the LEED pre-drywall inspection is to go through the items on the ENERGY STAR® Thermal Bypass Checklist. This is also the time that the rater verifies any LEED checklist items that will be hidden behind the walls like “are the hot water lines insulated”, and try to spot any other potential problems.
Getting ready for the inspection:
Today there were two groups of volunteers on site starting with the “regulars” who were working on getting the fascia & soffit install started. The second group composed of two others in the BOULD program, another volunteer & me who were tasked with getting the needed air-sealing work completed. Seeing that none of the others had any experience and Greg left to get some more supplies; I held a quick class on what we needed to seal & more importantly the “how to” so we didn’t end up with foam all over the vinyl windows, etc…
Targeted Air-Sealing:
About two hours in, we managed to hit all the obvious places (where they routed out for the wires, boxes, around the doors, windows) and were ready for what I like to call targeted air sealing. Because this house is completely encapsulated (e.g. not a vented roof) this makes the process a lot easier. The first step is sealing up all the intentional holes meant for vents, the ERV, stove hood, etc… and then setting up the blower door.
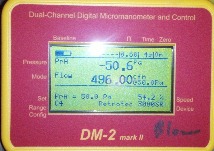 This is a picture of the results of the first test. Using some back of the napkin math we get 2.25 ACH (Air Changes per Hour) which is more than adequate for ENERGY STAR, LEED, & the 2012 IRC/IECC but still higher than I would expect for an ICF house with a hot roof.
This is a picture of the results of the first test. Using some back of the napkin math we get 2.25 ACH (Air Changes per Hour) which is more than adequate for ENERGY STAR, LEED, & the 2012 IRC/IECC but still higher than I would expect for an ICF house with a hot roof.
Unlike a normal stick-framed house where the standard practice is to turn the blower door down to 25 Pascals too look for leaks with infrared, or leaving it at 50 to use the back of the hand / smoke methods, I elected to turn up the pressure to 75 Pascals. This was done not only because of the type of structure & needing to amplify where the air was coming in at, but also to help check the foam installation using Infrared.
Using Infrared to check the foam:
Using Infrared in this case was a tad problematic as not only did we have a low Delta T (difference between indoor & outdoor temperature) to deal with, but because of the roofing itself. While one can normally count on solar loading helping, the roofing in this case is composed of commercial grade panels specifically designed to block radiant heat transfer.
One of the biggest issues we did encounter was the corners & a few edges we took care of with foam. One reason why this shows up so well is that Open Cell foam is not an air-barrier. Granted you can spray it thick enough to essentially create one, but if it isn’t thick enough…
I wonder if this had anything to with it (Fiberglass is not a backing material – it should have been foam board like the rest)
I took this picture mainly for the presentation I got coming up, but as you can see on the left is some leakage still coming through even though that area was air-sealed with foam earlier. Unfortunately after a few areas were trimmed down, the sealing had lost its effectiveness which required us caulking &/or using a few other methods.
The Inspection:
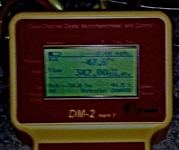 The inspection went by relatively quickly and all I saw was a bunch of “yes’s” & “NA’s” being marked. If this would have been a stick framed house we would have easily been looking at double the time to not only complete the inspection but also the work required to get it ready (if not tripled). As for the final numbers on the blower door, I got to say for some first timers, they sure did great… 1.55 ACH.
The inspection went by relatively quickly and all I saw was a bunch of “yes’s” & “NA’s” being marked. If this would have been a stick framed house we would have easily been looking at double the time to not only complete the inspection but also the work required to get it ready (if not tripled). As for the final numbers on the blower door, I got to say for some first timers, they sure did great… 1.55 ACH.
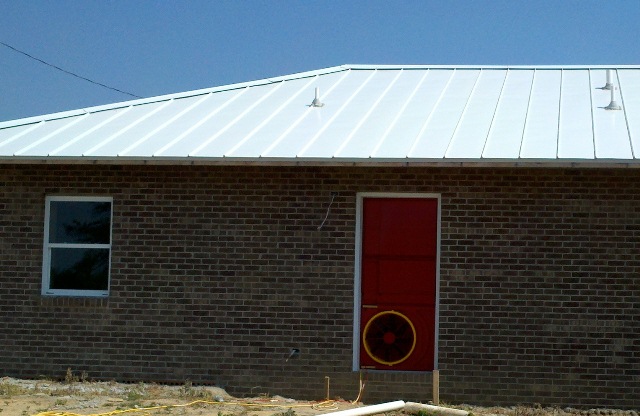
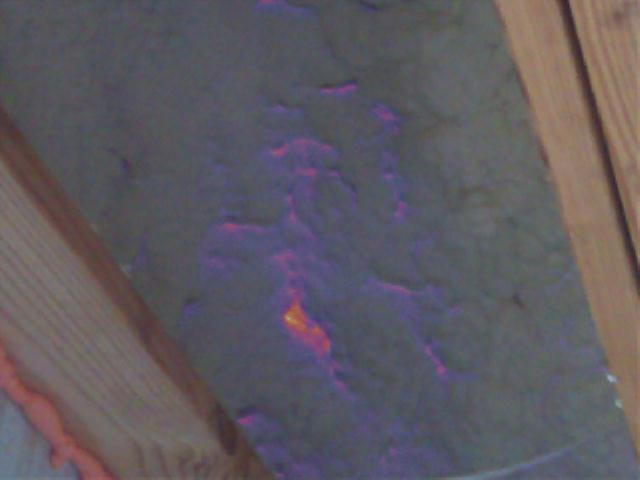
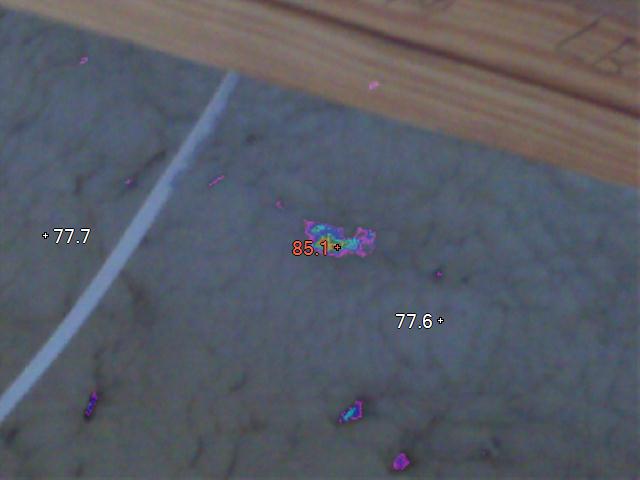
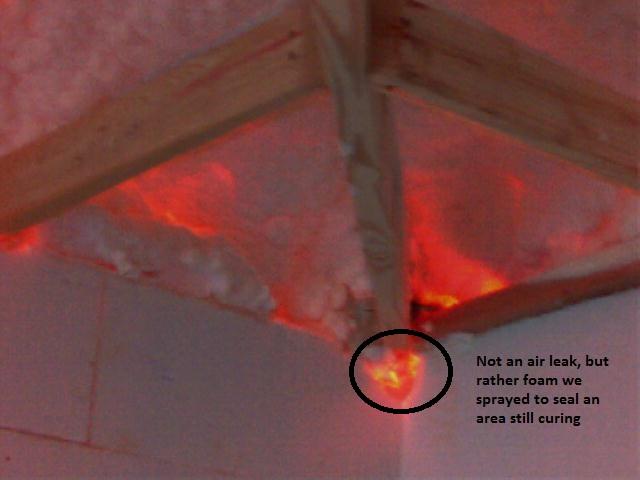
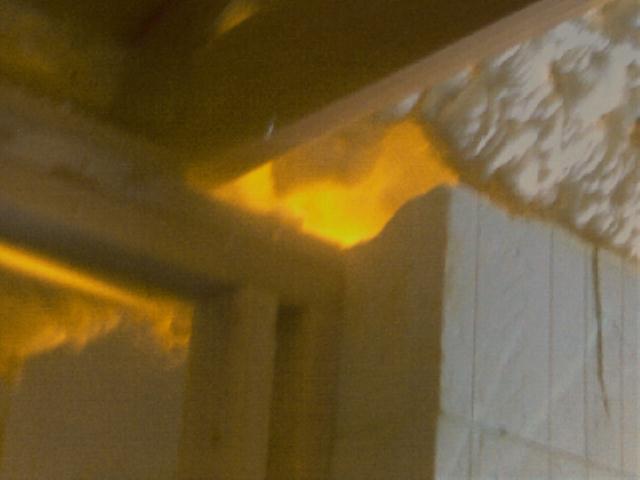
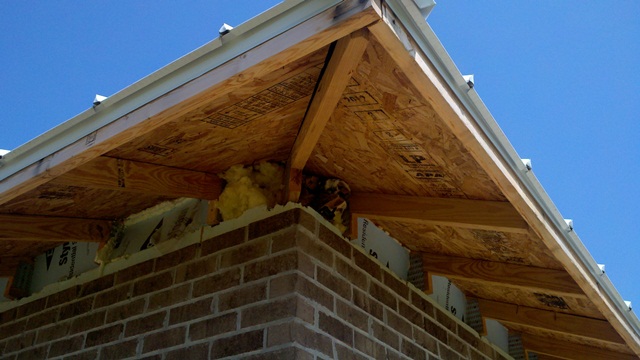
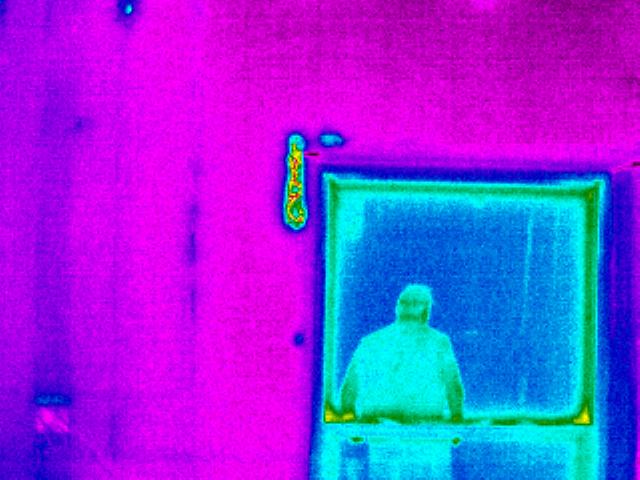

Not only do air leaks keep the insulation from working, they let lots of humid air into the house, making your air conditioner work harder.
Thanks & yes are fully correct, especially in our climate. For those further up north the inverse is also true which is what leads to mold in the attics & ice dams.
Not only do air leaks keep the insulation from working, they let lots of humid air into the house, making your air conditioner work harder.
Thanks & yes are fully correct, especially in our climate. For those further up north the inverse is also true which is what leads to mold in the attics & ice dams.