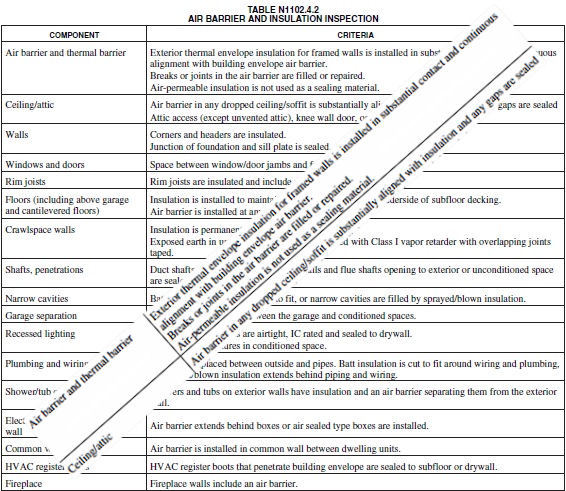 Table N1102 is an interesting part of the codes as much of what is required isn’t listed elsewhere in the codes & can even occasionally be contradictory to what is allowed in other sections. (i.e. all headers must be insulated while ones under 4′ can use solid 4x stock)
Table N1102 is an interesting part of the codes as much of what is required isn’t listed elsewhere in the codes & can even occasionally be contradictory to what is allowed in other sections. (i.e. all headers must be insulated while ones under 4′ can use solid 4x stock)
While not a huge issue, one item that originally threw many builders for a loop was the required air-barrier being installed behind the tub & shower. With that here are some shots from the field with some that get it & some that…
The Foam Option:
Closed Cell is a great option & meets the requirements.
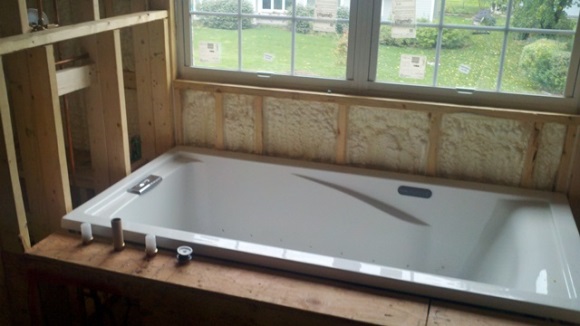
Open cell on the other hand doesn’t qualify unless it has been tested & meets certain specs. As this is a 2×4 wall it doesn’t meet the required specs – failed
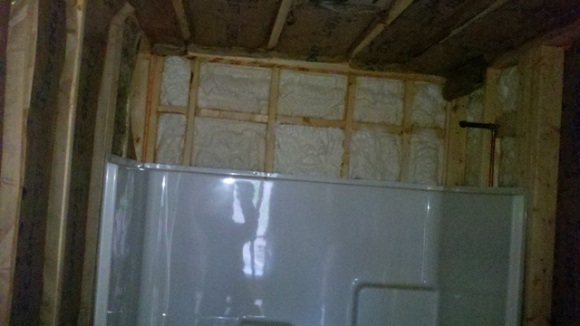
Insulated Sheathing & other board options:
In this area many builders still prefer to use fiberglass insulation & like installing it using a thin insulated board product. As long as a product is rated as an air barrier, they are good to go. With that & as a reminder, kraft paper is not an air barrier – it failed requiring the plumber to pull the tub out
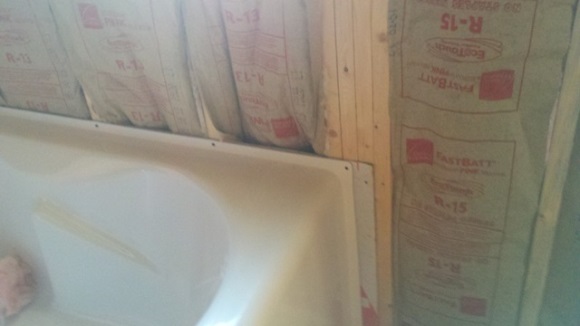
Of course just because you use a barrier, doesn’t mean that throwing it together especially with scraps will work or pass inspection – failed
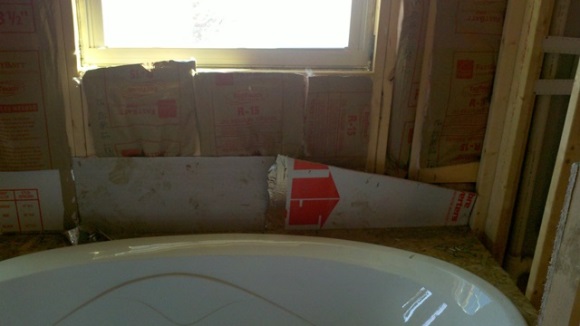
A good example of a shower air-barrier (as for the insulation, well…) – Passed after the insulator fixed that area when they did the rest of the house
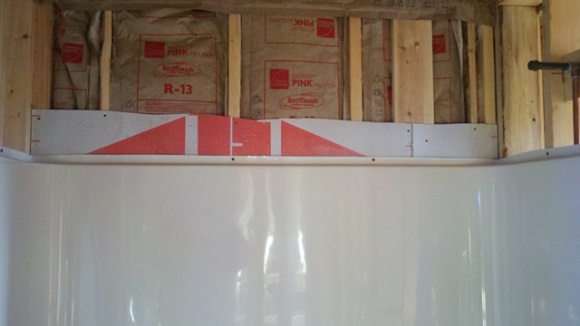
A good example of a tub
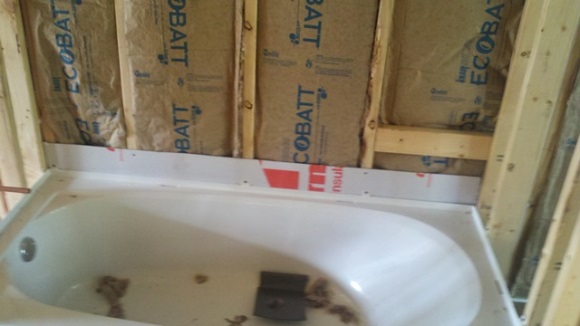
This was a good catch as they also remembered the chase needed to be done
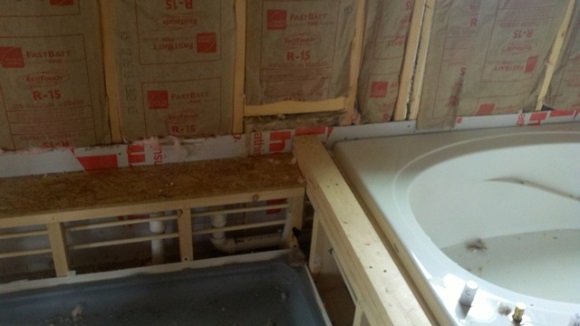
In a few cases the builders go slightly overboard…
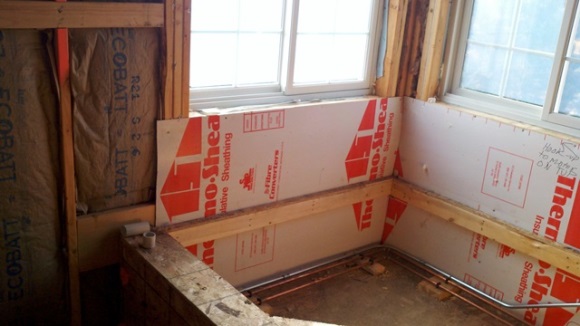
and…
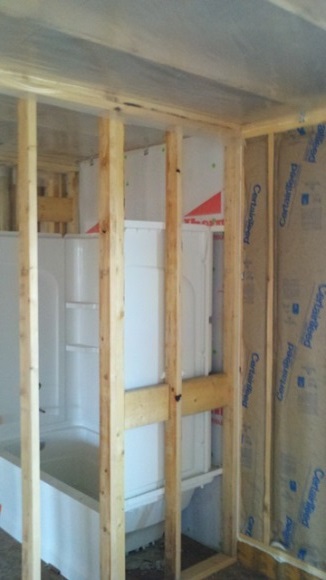
The issue? Well in these cases the inspector or rater cannot see if you added insulation behind the board requiring them to cut into or pull it away from the wall. Just remember you only need the air barrier to behind the object & should leave a few inches extending above it so that the drywall or tile finishers can tie into it.
