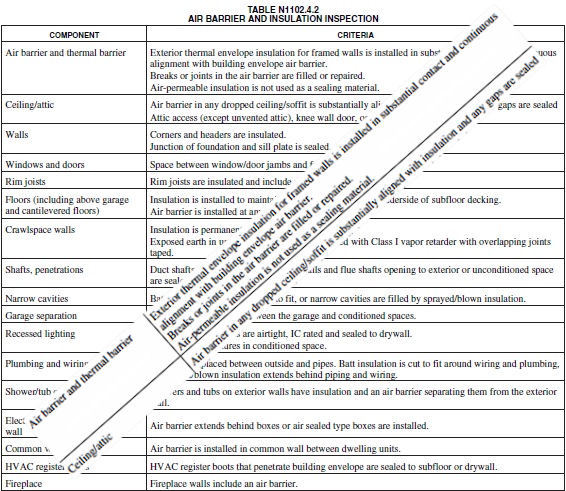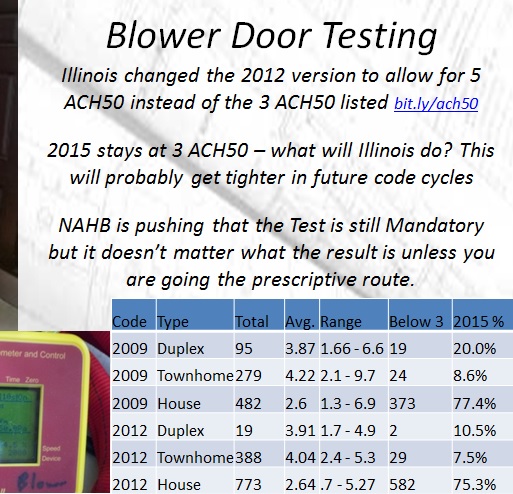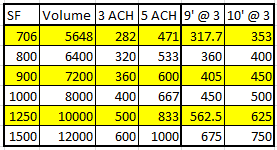Lately as more states are looking at adopting the 2012 or 2015 codes many builders are worried about the Air Leakage aka Blower Door Test. Is it possible to hit those numbers… how hard is it… how much is it going to cost… how about smaller units like a townhouse… how can I make sure I don’t fail?
 Beginning in 2009 Builders either had to test their buildings & be below 7 ACH (For more: ACH & how it is measured) or utilize N1102.4.2 the Air Barrier & Insulation Inspection Checklist. In 2012 (also applies to 2015) the codes were strengthened to require mandatory testing to be below 3 ACH in Climate Zones 3 – 8 and 5 ACH in Climate Zones 1 & 2. (UPDATE: Illinois target is now 4 ACH) Beginning in 2009 Builders either had to test their buildings & be below 7 ACH (For more: ACH & how it is measured) or utilize N1102.4.2 the Air Barrier & Insulation Inspection Checklist. In 2012 (also applies to 2015) the codes were strengthened to require mandatory testing to be below 3 ACH in Climate Zones 3 – 8 and 5 ACH in Climate Zones 1 & 2. (UPDATE: Illinois target is now 4 ACH) |
Those numbers sound impossible:
In many ways those numbers can sound terrifying if you have never had any testing done but the reality is completely different. First lets consider that at least 14 states have adopted the 2012 or better codes (BCAP). Numerous other studies done have also shown that since the 90’s most buildings were right at if not better than 5 ACH leaving many to openly joke that if you “can’t hit 5ACH with minimal attention to detail you should hang your tool belt up.” This is a slide I am using in an upcoming presentation on Illinois numbers which is based on a program where blower door testing was mandatory even before the codes changed.

Heh looking at the numbers one really has to wonder how good the code enforcement is – really a 9.7 ACH that is tough to pull off even if you ignored the checklist. Interestingly you can see how much some builders improved once many of the jurisdictions started requiring testing but also how many found there groove to hit the minimum and stayed there. With that over 1/2 the housing tested actually met or exceeded 3 ACH and it is not inconceivable that everyone could just as easily (see below).
Townhouses are harder?:
Looking at the chart above, you might think this is why places like Delaware base their requirements on the Square Footage of the house or townhouse in question because as we all know the smaller a building it is, the harder it is to hit those numbers. The question though is size that big of a factor? In short the answer is no as the “townhouse” issue is not related to size as many of the worst ones are larger units. The real issue – the common wall which is also supposed to be a firewall. Folks I hate to say this, but if you need to take those walls out of the equation in order to pass, they are not firewalls but rather pathways for fire to spread.
How to pass:
If you are new to this, you might consider having a few of your prior homes (or your model homes) tested to see how you did & utilize infrared to help you spot where the trouble spots are. If you can you may consider testing before the drywall or finishes are installed to make sure there are no surprises at final like we did for this Habitat house (1.55 ACH).
 Up in the Naperville, Illinois area? Give us a call to help you in person or virtually. Outside our area? We can always do a virtual walkthrough & consultation with you. Up in the Naperville, Illinois area? Give us a call to help you in person or virtually. Outside our area? We can always do a virtual walkthrough & consultation with you.
Blower Door Testing – Naperville & Surrounding Areas /// Virtual Consultations |
Break out the code table or better yet ENERGY STAR Thermal Enclosure checklist and use it to check over each house before it is insulated. In many cases we actually recommend you bring in your HERS rater or someone else experienced for the first few to help you spot issues your mind just normally doesn’t catch (it’s human nature – after doing or seeing things for so long the mind just quickly scans past saying it looks good).
Consider changing how or what materials you use (this doesn’t mean foam everything, one can easily build a tight house with fiberglass insulation) – for example changing how you install sheathing can eliminate a bunch of hangers and seams. While some advocate using sill seal across the top plate (to cover the hurricane straps) consider using truss lock…
Don’t use recessed lights where they interfere with the insulation & air-barrier as IC rated sure does not mean air-tight. Got an issue with ducts or fire sprinklers – see if you can change where the air-barrier location is / bring those items into the conditioned space.
Now where the air-barrier is located (for walls it is primarily the sheathing with drywall being secondary) and check plans before hand for any possible issues.
Hold everyone accountable (and verify their work) for ensuring all holes made are sealed. If you have an insulator or other individual responsible for “air-sealing” make sure your contract holds them out for fixes required if the ACH number is not met. With that said, if someone needs to run one more line afterwards they should be responsible for ensuring it is sealed to your specifications.
 If you have a small house or going after PHIUS standards (.6 ACH), don’t fall for the all air leaks are not equal as you are looking for almost every CFM you can get. Just remember that it also isn’t based off CFM but rather volume, so if you have 9′ ceilings instead of 8… (why the 706 number – well that is one I did back in 2007 where we 410 CFM of leakage which based on the volume came in at 4.35 ACH. Shoot that is one reason to have a foam insulator use a blower door after spraying everything)
If you have a small house or going after PHIUS standards (.6 ACH), don’t fall for the all air leaks are not equal as you are looking for almost every CFM you can get. Just remember that it also isn’t based off CFM but rather volume, so if you have 9′ ceilings instead of 8… (why the 706 number – well that is one I did back in 2007 where we 410 CFM of leakage which based on the volume came in at 4.35 ACH. Shoot that is one reason to have a foam insulator use a blower door after spraying everything)
Cost?
Costs are very hard to quantify with some saying it should cost less than $200 to use your existing subs to do it, while others hire it out completely (mid-range average from around $400 to a $1000 depending on size / complexity). How much for you? Well that really depends on where you are starting from, what you need to do & how you go about doing it. For example just changing the sheathing direction (see above) costs nothing and can decrease air leakage by 1 ACH or more (especially if you don’t use blocking) for an “average” builder. Is that & buying a few cans of foam / caulk and spending a few hours enough – it just might be but you won’t know until you test. For many builders after they start figuring it out, costs go down along with the time involved as it becomes second nature.
Don’t Forget:
Don’t forget – the codes are probably only going to get stricter. It is very conceivable that 3 ACH will be lowered even more in future versions. Will we go as low as Passiv Hous standards of .6 ACH – probably not but all things are possible. Shoot make it a game – just how low can we go, the results just might surprise you.
My last thought is about the NAHB & others trying to make the result meaningless or pushing to relax the standard – don’t fall for it. As Joe Lstiburek is fond of pointing out – the gap between stupid and hurt is narrowing. Sure older buildings have survived due to their ability to dry out (high ACH & no insulation) but add in insulation which can hold & collect moisture… well we have all seen what happens. Just remember the biggest reason those issues happen starts with bulk water issues (improper flashing / reversed lap) & is followed up by – yep you got it – air-leakage.
Got any thoughts, comments, or even a trick or two – please leave a comment below
