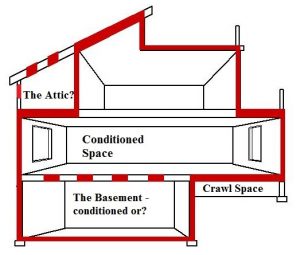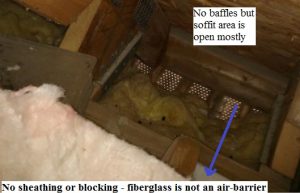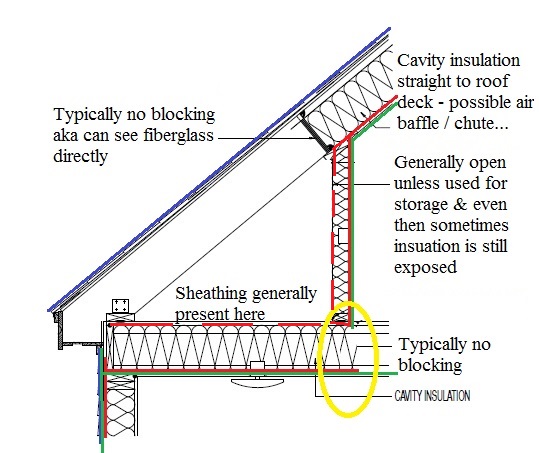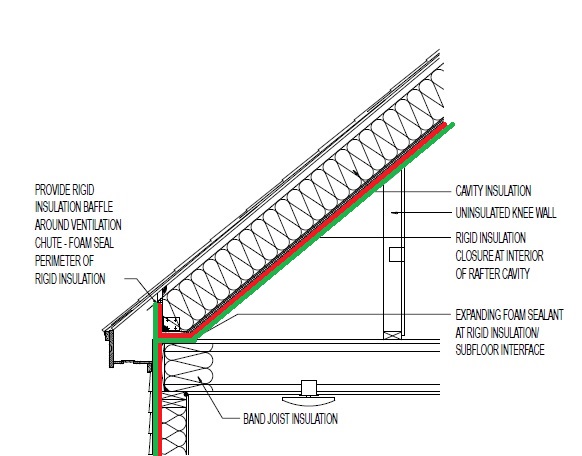 Just what is a “redline?” Well yesterday Bob Borson wrote a great piece on Architectural Redlines (which included some great pictures like this one) and how they should be used. One of his comments about “making them bleed” got the wheels spinning as the fact is most people only know about the redlines that the local building department does they might not have heard of architectural redlines.
Just what is a “redline?” Well yesterday Bob Borson wrote a great piece on Architectural Redlines (which included some great pictures like this one) and how they should be used. One of his comments about “making them bleed” got the wheels spinning as the fact is most people only know about the redlines that the local building department does they might not have heard of architectural redlines.
With that there are a few other types of redlining that can happen throughout the process but I want to focus on one that both architects / engineers & code officials should do if they are not already.
The good redline:
 When is a redline a good thing? Well it is when you never have to lift the pen… Say what? One trick we use to help architects & builders avoid issues is by having them picking up some trace paper & their favorite red pen. Starting at the foundation we have them trace the thermal boundary /air barrier up one wall and down the next to the starting point. If they can complete the circuit without lifting the pen they are doing real good. We will then run them through the architectural details to make sure their are no gaps there either.
When is a redline a good thing? Well it is when you never have to lift the pen… Say what? One trick we use to help architects & builders avoid issues is by having them picking up some trace paper & their favorite red pen. Starting at the foundation we have them trace the thermal boundary /air barrier up one wall and down the next to the starting point. If they can complete the circuit without lifting the pen they are doing real good. We will then run them through the architectural details to make sure their are no gaps there either.
A case in point:
 Why are my pipes freezing, they are all in conditioned space… This is a pretty common issue for capes and other houses with rooms placed in attic area’s. The quickest way to spot the issue is to trace the thermal boundary. In the diagram below I showed what is typically found behind the knee wall – the red in this case is the thermal boundary, I used green to separate out the air barrier & heh while I was at it used blue for the water control layer.
Why are my pipes freezing, they are all in conditioned space… This is a pretty common issue for capes and other houses with rooms placed in attic area’s. The quickest way to spot the issue is to trace the thermal boundary. In the diagram below I showed what is typically found behind the knee wall – the red in this case is the thermal boundary, I used green to separate out the air barrier & heh while I was at it used blue for the water control layer.

As you can see there are quite a few problem area’s just based on the diagram (much less what shows up in the picture). The biggest issue is the yellow circle as once the air gets past the insulation it now has free reign throughout all the cavities which can lead to frozen pipes, condensation on walls, etc…
So how do you fix that issue? Well there are three common ways which we will fully cover in another piece – with that I will show the most common fix – insulate the bays & vent via a baffle. Now let’s take a look at the redlined version… ahhh, no gaps.

Quick Reminder: see how it calls out “expanding foam sealant” or show little beads of caulk? Well those are important as any transition point without that spec’d and installed is essentially a gap and a place you should lift the pen. Why? well because that is what they are in real life, nice little gaps because everything expands & contracts & the only time everything sits together perfectly tight & smooth is generally only on paper (or your computer screen).
In closing if you don’t redline your prints, you should as it can save you and your homeowners a lot of headaches. Got an issue with an existing house, it can pay to take a minute and trace things out & just remember what is & isn’t an air barrier. I would also like to thank @BobBorson at Life of an Architect one last time for allowing us to his picture and also Building America Solution Center for the diagrams we modified. They are both great resources worth checking out.
