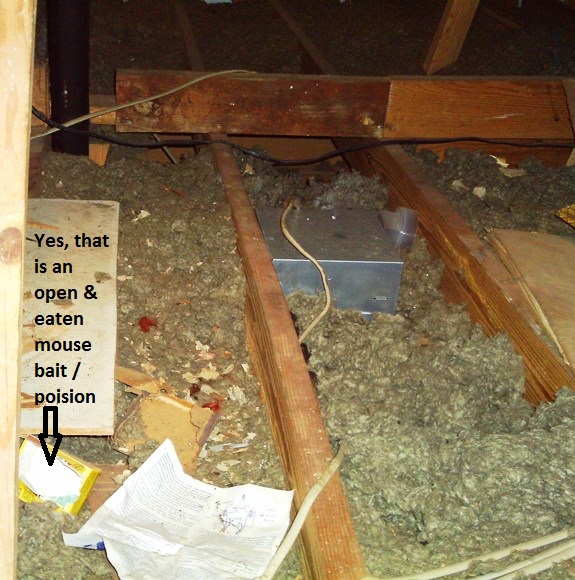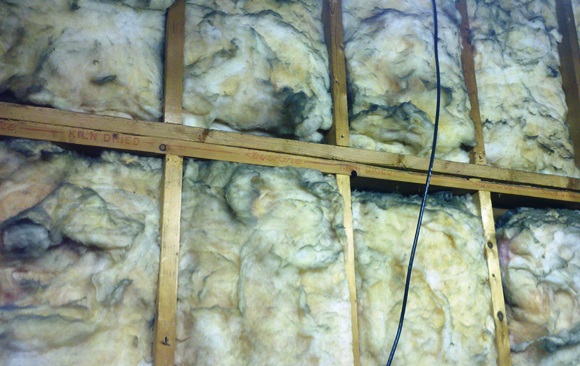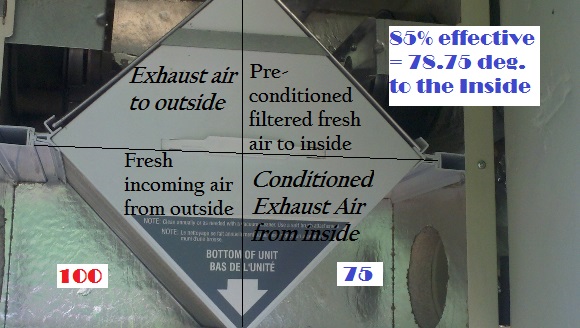 Let me start off with one quick key point to keep in mind, ventilation is not about energy savings; rather it is about the building occupant’s health, safety, & comfort.
Let me start off with one quick key point to keep in mind, ventilation is not about energy savings; rather it is about the building occupant’s health, safety, & comfort.
Yes, the choices one makes can play a factor on energy costs & savings but that should not be ones primary focus when choosing a strategy. In this article we are going to focus on the main reason for ventilation & that is breathing & removing some contaminants. As for makeup air & spot ventilation (Kitchen Exhaust / Bathroom Exhaust / Dryer Exhaust), that will have to wait for another day, though we will briefly touch on a few aspects…
3 methods / 5 strategies:
Basically there are three main ways one can choose to ventilate a house. The first one has worked fine throughout the centuries & is one where you are an “Active” participant; you open a window, leave a door open, run a swamp cooler, whole house fan, etc… The second one involves you doing nothing but being “Passive”; letting stack effect, wind or pressure imbalances introduce “fresh” air to the house through your basement, crawl space, attic and other associated cracks & crevices. The third type is using a “Mechanical” system which typically falls under an Exhaust only, Pressurize only, or a balanced strategy.
 As it relates to ventilation, 62.2.xx is considered the standard to follow. Many municipalities are currently using the 2007 or 2010 version (aka xx = .07 or .10). While some groups like using BPI’s standard aka 62.89, it really is outdated & not even recognized by ASHRAE anymore (thus the .2). No matter your feelings on the subject, there are pros & cons to how the numbers are arrived at that impact not only costs but the primary purpose of ventilation – health, safety, and comfort. As it relates to ventilation, 62.2.xx is considered the standard to follow. Many municipalities are currently using the 2007 or 2010 version (aka xx = .07 or .10). While some groups like using BPI’s standard aka 62.89, it really is outdated & not even recognized by ASHRAE anymore (thus the .2). No matter your feelings on the subject, there are pros & cons to how the numbers are arrived at that impact not only costs but the primary purpose of ventilation – health, safety, and comfort. |
Active:
While this has worked well throughout the centuries – during certain time of the year, changes in building practices, allergies, acceptable comfort levels, other conditions and factors may not make this conducive to one just opening up the windows or turning on the whole house fan anymore. Unfortunately, when this happens you are now stuck in “Passive” &/or Exhaust Only mode.
 Many people ask, what’s wrong with / why can’t people just open up a window? Well, nothing really is wrong with it, but then again I am not a code official or engineer who has to look at what the majority do or need based on the changing landscape (remember one change affects other items). Many people ask, what’s wrong with / why can’t people just open up a window? Well, nothing really is wrong with it, but then again I am not a code official or engineer who has to look at what the majority do or need based on the changing landscape (remember one change affects other items). |
Passive:
As mentioned in “Does my house need to breathe” article, do you really think that air infiltrating through many small holes located in your garage, attic, crawl space… with no opportunity to filter or condition it as it is picking up toxic substances from not only the building materials it passes through (e.g. formaldehyde, asbestos, mold, lead…) but also from what is around it like animal droppings is such a good idea? Well good, I don’t think so either.

Just in case, here is where some of your “fresh” air comes from
 Just how much “fresh” air is needed? Break out the popcorn & welcome to Building Science Fight Club night as opinions vary across the spectrum. While we have beat up on BPI enough about their standard, ASHRAE’s has a few issues itself. 62.2.10 calls for 7.5 CFM per person plus 1 per 100 SF of building ((Number of bedrooms +1) x 7.5 + CFA/100). Many of us consider that overkill especially with most people not being there 24×7, using exhaust fans, constantly going in & out of the house, etc… In this case we simply make sure the system installed can handle the total & dial it back. Just how much “fresh” air is needed? Break out the popcorn & welcome to Building Science Fight Club night as opinions vary across the spectrum. While we have beat up on BPI enough about their standard, ASHRAE’s has a few issues itself. 62.2.10 calls for 7.5 CFM per person plus 1 per 100 SF of building ((Number of bedrooms +1) x 7.5 + CFA/100). Many of us consider that overkill especially with most people not being there 24×7, using exhaust fans, constantly going in & out of the house, etc… In this case we simply make sure the system installed can handle the total & dial it back.
Recently .13 came out which calls for the above with one small little tweak – instead of 1 CFM per 100 SF, they want 3. Sorry folks in case you for forgot the house doesn’t need to breathe, just the people & pets. If you think that .10 was excessive, wait till you crunch these numbers on a McMansion. Yeah, nothing like taking a few steps back. For more on this & other ventilation issues you might want to check out Joe Lstiburek’s recent piece on unintended consequences. UPDATE: Welcome to a very public Fight Club meeting between Joe, Contractors, & ASHRAE aka The 2014 Great Ventilation Debate. So how do we fine tune ours – we listen & observe. How active are they, in good shape, pets, house plants, smokers, spend a lot of time indoors or out & about? These all play a factor in not only finding what works for them but balancing it with everything else. In the end we take our best guess & set a timer accordingly. Now if we get a stuffy feeling call, we can or even the homeowner can increase the amount of time it is run. Hopefully soon the market will release a unit capable of turning on or off based on carbon dioxide &/or other items making these time & cubic feet arguments & measurements meaningless. UPDATE: (2022) Believe it or not there are numerous out there that can do this but unfortunately the codes & ASHRAE block the “Residential” arena from using them – Commercial has been using them for years. |
Mechanical – Pressurize Only:
This system is common in hot (especially humid) climates and relies on over pressurizing ones house by bringing in fresh air from a central location. This is generally accomplished by one of the following two methods; adding an air intake on your forced air system from outside or by cutting a hole in your walls & installing a fan to push outside air in.
- Relatively inexpensive and simple to install
- The only strategy that might help reduce radon intrusion (see below)
- It can help reduce / prevent back drafting of combustion appliances (which shouldn’t be in your house anyways) when the Forced Air or Fan is running (if it is off it won’t help as they require a mechanical damper)
- Both systems can allow filtering of pollen and dust from the outside air if setup that way
- Both systems can allow for dehumidification to happen before it enters (cost goes up) – if you live in a coastal or humid area, you will probably need it
- Can cause major moisture issues in colder climates (forcing humid air into a cavity where the dew point can easily be reached) causing condensation & rot
- It will increase heating and cooling costs compared to others
- It is hard on the forced air system (especially when tied into it)
- You have no control over where the exhaust air goes
 As mentioned in “Build Radon Out” while stack effect or having less pressure inside the house can contribute to Radon entering, that isn’t the only factor involved. A pressurized system can help prevent it from intruding but will not exhaust it. An exhaust only system may exhaust some but when you consider it is pulling a vacuum it will probably be increasing the amount in the house. A balanced system doesn’t block it nor encourage it’s entry, but it also is not designed to help ensure it is exhausted. This is one reason why it doesn’t matter what type of house you have you should test regularly & install a passive system when you build or remodel (especially in Zone 1 & 2). As mentioned in “Build Radon Out” while stack effect or having less pressure inside the house can contribute to Radon entering, that isn’t the only factor involved. A pressurized system can help prevent it from intruding but will not exhaust it. An exhaust only system may exhaust some but when you consider it is pulling a vacuum it will probably be increasing the amount in the house. A balanced system doesn’t block it nor encourage it’s entry, but it also is not designed to help ensure it is exhausted. This is one reason why it doesn’t matter what type of house you have you should test regularly & install a passive system when you build or remodel (especially in Zone 1 & 2). |
Mechanical – Exhaust Only:
An exhaust only system is more popular in the more northern (drier) climates and works by depressurizing your house forcing fresh air to enter via all those cracks & crevices. This is generally accomplished via a bathroom fan running 24×7 or for a set period.
- Relatively inexpensive and simple to install
- Remember how radon enters? Nothing like creating an environment to make it easier… or pulling air in all the time from the garage, attic & crawl
- It will increase heating and cooling costs compared to others
- If you have a naturally or atmospherically drafted appliance inside, watch out as not only are you fighting for the same air… back drafting & spillage chances are higher
- Not a wise choice in hot humid climates as you are pulling hot humid air into a cavity where the dew point can be reached
- When it is really cold & dry out, you will have issues with dry air being pulled in while exhausting the humid air resulting in those fun little “shocks,” dried out noses, sinuses, etc… In some cases, we recommend that people not use their bath fans during the winter when taking showers.

Believe it or not, that actually started off as “pink” insulation – yep it can only filter so long, which doesn’t take into account the loss of R-Value or how much bypassed the insulation via the gaps
 Very rarely will you find a Pressure or Exhaust only type of system in a commercial setting. The most notable exceptions are for “hot” rooms & “clean” rooms. In a “hot” room setting the object is to trap any pathogens or other such material inside the area thus preventing it from getting out and hurting unprotected individuals. In a “clean” room the object is to make sure any dirt or other such items can’t make it into the room from the outside. In many ways this is pretty similar to houses except for the immense amount of mechanical knowledge used to pull it off properly. Very rarely will you find a Pressure or Exhaust only type of system in a commercial setting. The most notable exceptions are for “hot” rooms & “clean” rooms. In a “hot” room setting the object is to trap any pathogens or other such material inside the area thus preventing it from getting out and hurting unprotected individuals. In a “clean” room the object is to make sure any dirt or other such items can’t make it into the room from the outside. In many ways this is pretty similar to houses except for the immense amount of mechanical knowledge used to pull it off properly. |
Mechanical – Balanced:
A balanced system is one designed to let as much fresh air in as is it exhausts in a controlled fashion. While there are numerous ways of accomplishing this, the most common method used involves a unit called an ERV or HRV. Both types of units are similar in nature that the object is to take the stale yucky but nicely conditioned air from inside & use it to precondition the incoming fresh air. We will cover more on this subject at a later time.
- This is the only type of strategy appropriate for all climates
- Most units come with a HEPA style or rated filter and are recommended by the American Lung Association for a “healthy” house
- Cost & complexity can be a factor depending on what you want to accomplish & how you wish to do it
- This can increase heating and cooling costs, though some system setups can lower them (sorry you will just have to check back later)
- Finding knowledgeable contractors & designers can be an issue in some areas
- You may require freeze / frost protection in cold climates
- No matter if you get an ERV or HRV, indoor humidity levels can become a big factor in humid climates & may require a dehumidifier be added.


You say about the supply-only approach “…
It is hard on the forced air system (especially when tied into it)…”
I have a hard time understanding why this would be so. I have such a system installed, inspired by some articles by Joe Lstiburek, and have never heard anyone say that before. My expectation is infiltration is reduced and additional load on the AC is so small that it cannot be measured. After installation there was no noticeable increase in KWH usage, and believe me I was looking for it.
I am a homeowner and energy nerd in South Texas where summer dew points are chronically 75F+.
Thank you.
I have
Thanks for chiming in & may I say you hit part of the issue head on – properly designed for it – most are not & when you have a 4 to 6″ pipe being piped directly in…
Yes it is still hard on it because of a few factors – the first is the incoming stream of air is not pre-conditioned (i.e. low humidity / a few degrees within the interior temp). Most AC units will drop the incoming stream by 20 degrees – so from 75 to 80 now we are talking about 90 to 115 depending on where one lives. In your case it sounds like you replaced an older outdated system with a more efficient one, & no noticeable reduction occurred as it was working harder to cool that air.
The other part is your system might not have a hard time pulling air in, but how about delivering it? Now it has to also work harder at pushing that air into the rooms due to the pressure imbalances
You say about the supply-only approach “…
It is hard on the forced air system (especially when tied into it)…”
I have a hard time understanding why this would be so. I have such a system installed, inspired by some articles by Joe Lstiburek, and have never heard anyone say that before. My expectation is infiltration is reduced and additional load on the AC is so small that it cannot be measured. After installation there was no noticeable increase in KWH usage, and believe me I was looking for it.
I am a homeowner and energy nerd in South Texas where summer dew points are chronically 75F+.
Thank you.
I have
Thanks for chiming in & may I say you hit part of the issue head on – properly designed for it – most are not & when you have a 4 to 6″ pipe being piped directly in…
Yes it is still hard on it because of a few factors – the first is the incoming stream of air is not pre-conditioned (i.e. low humidity / a few degrees within the interior temp). Most AC units will drop the incoming stream by 20 degrees – so from 75 to 80 now we are talking about 90 to 115 depending on where one lives. In your case it sounds like you replaced an older outdated system with a more efficient one, & no noticeable reduction occurred as it was working harder to cool that air.
The other part is your system might not have a hard time pulling air in, but how about delivering it? Now it has to also work harder at pushing that air into the rooms due to the pressure imbalances