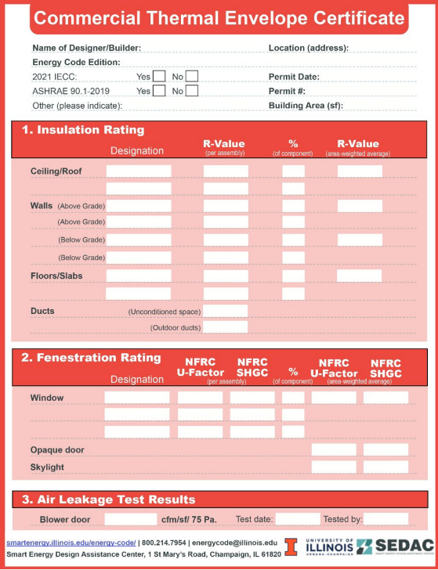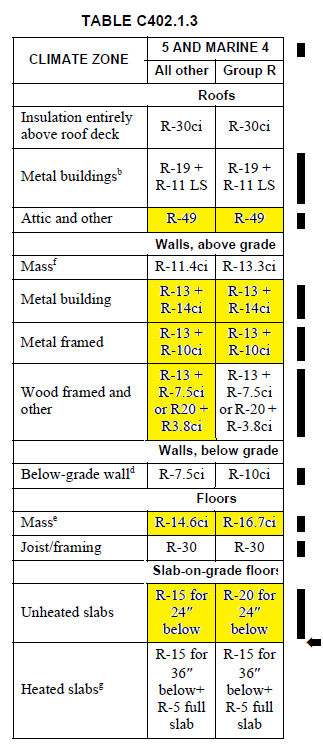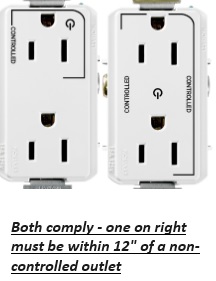 17 months after it was required to be adopted per the EEB Act, the 2021 Energy Code has now officially been adopted. JCAR approved it November 7th & the CDB gave its final approval. Thus, starting January 1st, 2024, all newly permitted projects are required to be built per the 2021 Illinois Energy Code. For those permitted prior to that date they still fall under the 2018 version. (FYI Chicago and Village of Oak Park are definitely following their own versions as allowed for under the ACT / there maybe others not including many jurisdictions still have to officially adopt it for enforcement)
17 months after it was required to be adopted per the EEB Act, the 2021 Energy Code has now officially been adopted. JCAR approved it November 7th & the CDB gave its final approval. Thus, starting January 1st, 2024, all newly permitted projects are required to be built per the 2021 Illinois Energy Code. For those permitted prior to that date they still fall under the 2018 version. (FYI Chicago and Village of Oak Park are definitely following their own versions as allowed for under the ACT / there maybe others not including many jurisdictions still have to officially adopt it for enforcement)
In order for this to happen some new amendments were adopted due to “…the concern is that we have some of these requirements in place that are close to unachievable. And we sort of pay attention when we get a comment opposing a rule coming from stakeholders who don’t usually agree with each other. And we have that in this issue. We have the unions that represent the roofers and the homebuilders who more often than not can be at odds on these things expressing to us similar concerns. So that’s got the attention of the Committee…” (JCAR Official Meeting Minutes)
A look at the “newest” changes:
In both Residential and Commercial a new definition was added under section 202: APPROVED SOURCE. An independent person, firm or corporation, approved by the building official, who is competent and experienced in the ap-plication of engineering principles to materials, methods or systems analyses.
Essentially a meaningless definition as this is already covered under the codes but called out for under…
Roof Replacement (503 both C&R) where it is required that when it is super hard to meet the roof insulation requirements that they document them & then create a solution that “minimizes deviation from the insulation requirements.” Under the residential version they also add in “and the means to address them.”
Can we also state meaningless as this is already addressed under the codes? Oh & don’t get me started on R403 where they list that ductless range hoods shall not be required to vent outside – um really & yes already addressed in the codes.
The biggest change – R60 is no longer required but was reverted back to R49 for residential. Amazingly for all the talk about how expensive it would be to add external insulation, they ended up settling for reduced attic insulation.
Significant Changes:
Compliance Paths:
Both Residential and Commercial saw some changes mostly with separating them out more clearly but that is an article in itself. The biggest thing as mentioned below is you must choose a path & clearly have it marked. You cannot mix & match between paths – for example in commercial you cant cherry pick what you like in the IECC version or the ASHRAE version.
Construction Documents:
- C102 – The Energy Compliance Path must be listed on the plans
- C102 – Air Barrier & Air Sealing Details must be shown inc. the location of the air barrier (bringing in line with the Residential Version)
- R102 – The Energy Compliance Path must be listed on the plans
- R102 – Thermal Barrier & Air Sealing Details must be shown – not new but slightly different than commercial
Energy Code Labels:
New requirement for C401 – Commercial is a mandatory Energy Code Label – this is very similar to what has been required for Residential for years but does not include appliances or solar information. FYI this label is courtesy of SEDAC & is available to be printed off from them / they also have a residential version. The R401 Residential version now also adds in Area Weighted Average of Windows (if more than 1 value & known) and the ERI value w/wo “solar” (if applicable).

Insulation C401 & R401:
Below is the commercial insulation requirements and changes. For Residential Insulation requirements we have covered that previously.

Air Leakage:
- Commercial C402.5
- New Requirements for Dwelling & Sleeping Units (50pa – Group R & I)
- Revised & Required air leakage requirements for other than above (75pa)
- Fail – have options not requiring one to destroy existing building components
- New performance verification requirements
- Residential R402.4
- Maximum ACH is 5 @ 50 pa only for Performance (HERS) or ERI paths – if modeled this way
- Maximum 3 ACH for “Prescriptive”
- Multifamily – each unit to be tested “unguarded” / Have ELA option
Electric Power and Lighting:

- C405.2 Occupant Sensors – major updates
- C405.2.8 Addition for lighting Parking Garages
- C405.11 Requirement now for Automatic Receptacle Control
- 50% outlets (One on the right must be within 12″ of a regular outlet or use one on the left for all outlets)
- 25% circuit breakers for modular furniture
- Programmed or using occupancy sensor
- C405.12 Required Energy Monitoring
- Residential R404 / N1104
- 100% of perm. fixtures must be high efficiency light
- “Interior Lighting Controls” (aka dimmer or motion) are mandatory for all permanent fixtures minus; baths, halls, “designed for safety or security”
- Exterior Lighting – where total = 30 watts or more
- Must be on a switch that also allows for automatic shutoff
- Daylight control – i.e. sun up no light
- If there is an override, it defaults back after 24 hours
Other Residential Changes:
- 402.4.1 Air Sealing Checklist has lots of changes & clarifications – worth having printed off for all trades
- 402.4.6 Air Sealed Electric Boxes – check how your local Building Official is dealing with this screwed up contradictory language.
- 403.1 Programable Thermostat – all days must be programable aka not having the weekend or week combined into one program set
- 403.3 Mandatory Duct Testing – 60 CFM or 4% for ducts located in unconditioned space / 60CFM or 8% if all ducts & equipment in conditioned space (Whichever is higher)
- 403.6 Mechanical Flow Testing now required for all exhausts, ventilation systems with exception only for kitchen exhaust with a 6″ or larger duct with ONLY 1 90º elbow
