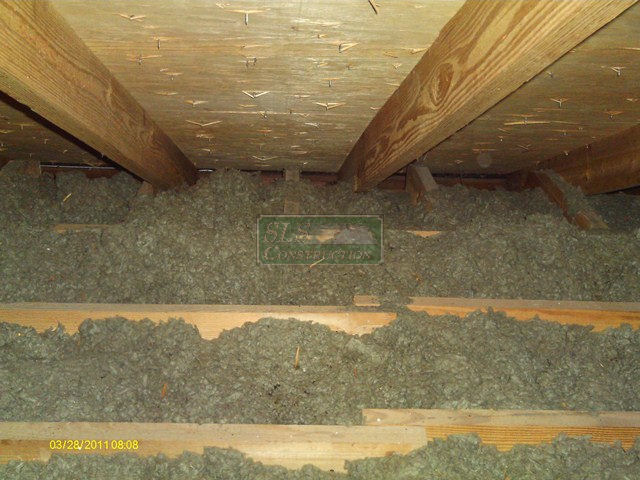 In our last few articles we have been focusing on the attic; namely creating an insulated attic hatch, and creating a means to store items & walk through the attic without disturbing blown in insulation. We have been spending a lot of time focusing on the attic as it is one of the most overlooked, but influential areas that impact not only the house, your comfort, but also you’re health. In this article we are going to focus on two major issues – why you don’t want to just spray over the existing insulation, and the basic areas that need air sealing & how to accomplish this properly.
In our last few articles we have been focusing on the attic; namely creating an insulated attic hatch, and creating a means to store items & walk through the attic without disturbing blown in insulation. We have been spending a lot of time focusing on the attic as it is one of the most overlooked, but influential areas that impact not only the house, your comfort, but also you’re health. In this article we are going to focus on two major issues – why you don’t want to just spray over the existing insulation, and the basic areas that need air sealing & how to accomplish this properly.
Why it matters:
At first glance, the attic above doesn’t look to bad – sure there isn’t enough insulation so we should be able to just spray some more right over it, right?
Hmmm, maybe not – just for starters I can spot some illegal wiring, mice traps, mice droppings, bird’s nests, and an exhaust fan that is not vented outside. While this might seem to be an extreme case, or you may not notice anything visible in you’re attic, when you starts to move (or remove) the insulation, chances are you will find one or more of the same issues. One major item that needs to be remembered, the R value of the insulation is just one factor; you have fire concerns, comfort, air quality, and other items that play a factor.
Oops, is that a chase open to below? Why yes it is and all that cellulose that was meant to separate the attic from the rooms below was lying on the sub-floor. To top matters off, there was a small water leak and it acted like a great sponge increasing the issues with rot in that area.
Oh wow, this just keeps getting better – this area is where they dropped the ceiling down for a shower. Any guesses on why the bedrooms and bathrooms felt warmer than the bedrooms on the other side of the hall?
Sorry for the bad picture, but this is one big reason why you want to check out what might be hidden – can you say exposed wires (literally – the wire nuts didn’t fully cover the wires, on an unrated & ungrounded can-light over a shower. This is also one reason why we stopped doing bathroom re-facing and gut the bathrooms completely now.
The three most common areas:
When most people start thinking about sealing up attic penetrations, they generally just think about the wiring & plumbing penetrations. The third area readily pops up when they go to seal those holes, and that happens to be where the drywall meets up with the framing. In order to prevent cracking, many companies do not put drywall screws in the last 6 or so inches of the drywall which can allow for some gaps to form if the wood was really wet, settles, or had other issues with expansion & contraction. By sealing these areas up with foam or caulk you have not only stopped air flow from running behind your drywall, but eliminated multiple pathways for bugs, moisture & fire. (Materials & Methods for air sealing)
Soffits, dropped ceilings, & chases:
In many older homes you will find these above the kitchen cabinets, in ranch homes where they drop the ceiling to run the ducts, some tray ceilings, etc… In the two pictures above, one was to shrink the area where the tub went & the second to lower the ceiling above the shower. Unless you want to fill all the open wall cavities, that area & then bring the insulation level up to the rest of the attic; you will need to clean that area up & seal it with drywall. While foam board does work fine, in many cases the Building Department may not allow for its use (especially in kitchen area’s or where mechanicals have been run) due to fire concerns.
Vents & Exhausts:
The first rule when dealing with any type of exhaust is to be careful of them, because if you do dislodge them, you can open up a gap allowing the carbon monoxide or other gasses access to your attic and get back into your house. The second rule is to know what type of pipe you do have; is it for a bathroom exhaust fan, the kitchen or for your furnace? If there are any doubts, something doesn’t look right or it isn’t the exhaust pipe for your bathroom, we reach the third rule; call in a professional that understands what is required. The code requirements vary based on the appliance, the size and type of the pipe, the manufacturer’s directions, etc… In many cases a 3” gap needs to be left around these items & they need to be fitted with a metal guard that extends 2” above the level of the insulation. In other cases we can add some Roxul insulation and use that as a buffer.
The last three troublemakers:
- Duct Work in the attic – of what a joy. In a future article we will be covering how to properly air seal your ducts themselves, until that time and to get your attic ready for insulation, I general prefer to use a fire rated foam and spray it around the opening cut into the ceiling.
- Bathroom Exhaust Fans – you should check with the manufacturer, but you can generally use spray foam around the opening cut into the ceiling & insulate right over them.
- Recessed lights – as many of you know we have a love affair with recessed lights. If we cannot talk you out of them, we sure are going to have you install a replacement IC type if you have the older style. (IC means it is safe for certain insulation to touch them like fiberglass, Roxul, and cellulose)
Now that all the air sealing work is done, (Oh, those pink flags – those are to mark where the attic fans and any junction boxes are in case someone needs to access them later) the attic hatch has been completed, etc… are we ready to spray the insulation in? No, not just yet as we have to address 2 more areas first – soffit ventilation and any knee-walls that may exist, but alas – that will be another article.
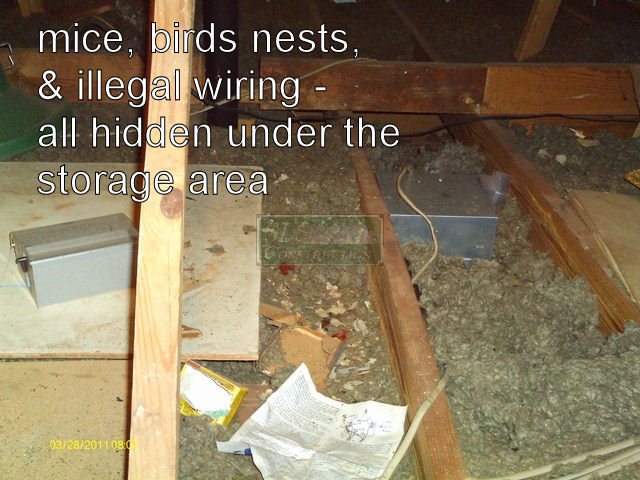
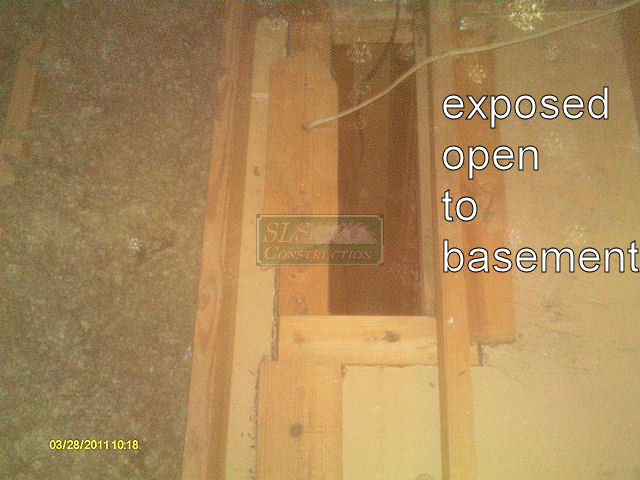
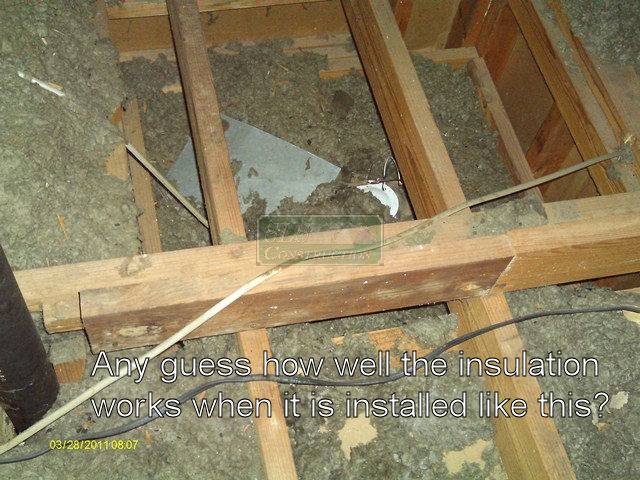
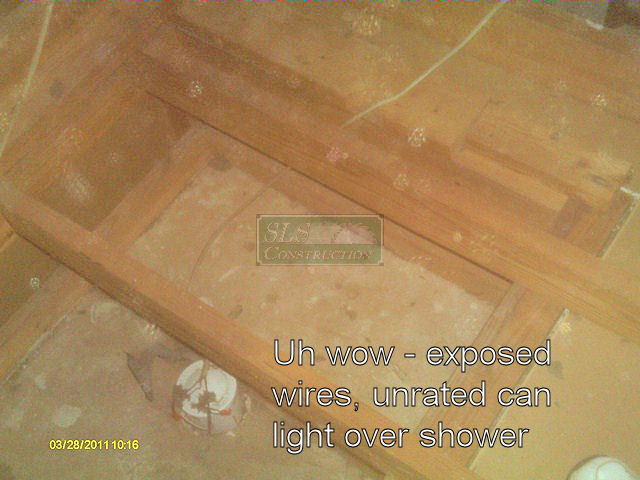
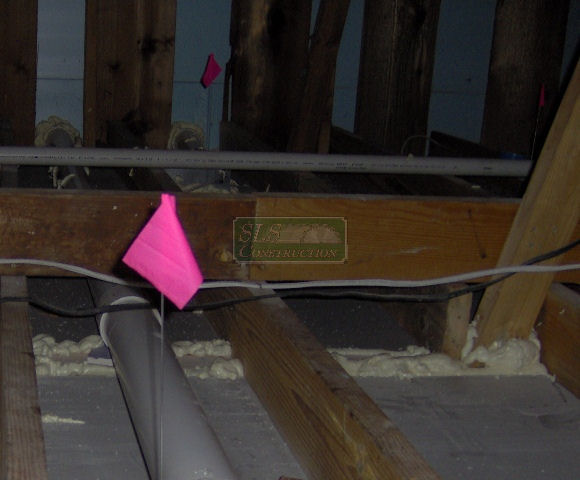

I wish some of the contractors that I inspect would take the time to prep the attic as you do. Even when energy auditors call these areas out specifically, they still don’t properly seal these areas.
Thanks Josh & I feelyou’re pain. Unfortunatly in many cases the issue comes down to the heat, not caring, not pricing it properly, and/or not knowing any better.
Speaking as a GC, it helps to lay out the proper scope of work before hand, and making sure you are on site to verify it before they blow the insulation over it. While I trust my “subs” or as I like to call them trade partners, I always flash back to the one line from Ronald Reagan – Trust but Verify
Speaking as an Energy Auditor / Consultant – it helps if you do have some trusted trade partners you can recomend and that understand what the word air-seal really means. Even with that said, I will still list out the full scope / details that one needs to accomplish so there isn’t any mis-communication whether it is done by one of them, the homeowner, or someone I have never met.
I wish some of the contractors that I inspect would take the time to prep the attic as you do. Even when energy auditors call these areas out specifically, they still don’t properly seal these areas.
Thanks Josh & I feelyou’re pain. Unfortunatly in many cases the issue comes down to the heat, not caring, not pricing it properly, and/or not knowing any better.
Speaking as a GC, it helps to lay out the proper scope of work before hand, and making sure you are on site to verify it before they blow the insulation over it. While I trust my “subs” or as I like to call them trade partners, I always flash back to the one line from Ronald Reagan – Trust but Verify
Speaking as an Energy Auditor / Consultant – it helps if you do have some trusted trade partners you can recomend and that understand what the word air-seal really means. Even with that said, I will still list out the full scope / details that one needs to accomplish so there isn’t any mis-communication whether it is done by one of them, the homeowner, or someone I have never met.