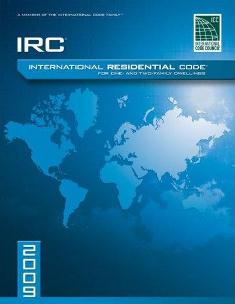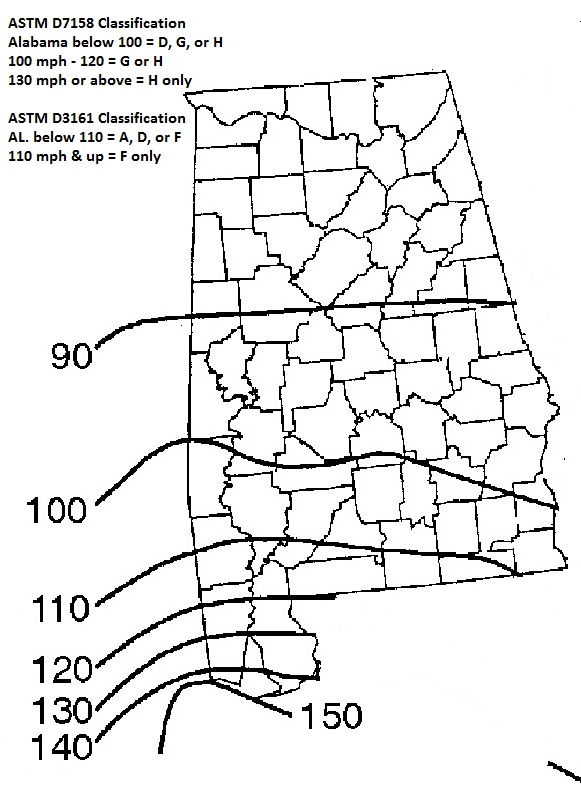 Yesterday we looked at the first four chapters of the 2009 IRC as it is part of Alabama’s new Building & Energy Code that goes into effect in less than a week. Today we are going to delve in the final “building” (Walls, Floors, Roofing & Finishes) sections of the code, in particular the biggest changes we see between the 2009 IRC and the popular 2003 & 2006 IRC.
Yesterday we looked at the first four chapters of the 2009 IRC as it is part of Alabama’s new Building & Energy Code that goes into effect in less than a week. Today we are going to delve in the final “building” (Walls, Floors, Roofing & Finishes) sections of the code, in particular the biggest changes we see between the 2009 IRC and the popular 2003 & 2006 IRC.
Chapter 5: Floors
As we discussed in the last article, many of the changes made to the codes were due to a slew of nasty deck failures back in 2003 & major storms like Hurricane Katrina. If you are a framer (or a plumber itching to break out a saw-zall), you might want to review the next few sections as many of the notching, bridging & fastening requirements have been bumped up. Along those lines – architects, designers, framers, & the subs would be well advised to review the framing layout to minimize any need of saw-zalls, needless holes that require patching & kinked runs. Just remember the Energy Code affects all aspects of the process now.
If you are a deck builder this is where you will find yourself in for a nasty shock – the days of using 16p nails to hold a ledger up or attaching one to brick with lags are long gone (can I get an amen?). Welcome to a brave new world of lag schedules, mandatory connectors, & even lateral load requirements. Let me strongly suggest you pick up a copy of “Deck Construction” written by Glenn G.A. Mathewson which has 278 pages of plain English “how to meet the 2009 code requirements.” Along those lines, you might want to strongly consider joining NADRA to not only stay updated, but your ability to prevent some of the stupidity that crept into not only this code but the 2012 version as well, will increase dramatically.
Chapter 6: Walls
Table 602.3.1 Fastener Schedule for Structural Members: it has now been modified to make it easier to find the new fastener spacing required which was based on manufacturer recommendations & lessons learned from severe storms
R602.6.1 Drilling & notching of top plate: Wow can you say you now need a 1½” plate that extends past the end of the notch (for plumbing or waste lines) 6” on each side with 8 10d nails on each side
602.10 Wall Bracing: remember those severe storms we talked about earlier? Well this is one of the biggest changes as they upped the bracing requirements big time. Let me save you some trouble, unless you like using a lot of fasteners, connectors and other materials skip on down to 602.10.4 (continuous wall sheathing) and start installing your sheathing vertically using larger panels to tie everything together (you can buy products like Tall Wall, Wind Storm or just order 4×9 or 4×10 sheets of OSB / Plywood). Even if you are building in a more moderate wind area, this is still a good practice as it will help hold everything together in severe thunderstorms, tornadoes, down drafts & it decreases the amount of air leaking into a house.
R611 Exterior Concrete Wall Construction: As many are starting to look more into Solid Concrete or ICF’s – this section covers it in depth.
R612.2 Window Sills: In the event that the window sill is less than 24” above floor and is more than 72” above exterior grade a fall protection or limiting device must be placed on them
R613 Structural Insulated Panel Wall Construction: While the use of SIPS panels is not catching on as quickly as ICF’s this section covers them in depth.
Chapter 7: Wall Covering
From green board no longer being allowed for ceramic tile walls, to plaster, & siding this is a section well worth revisiting. This is especially true as it relates to brickwork & sealing up the house to meet the new energy code portions. Also be prepared to show the inspector the manufacturer’s installation instructions as “installed per manufacturer directions” is called out on numerous items. (As an FYI if you installed Tyvek or other WRB with staples you just failed – cap nails or cap staples only)
Chapter 8: Roof-Ceiling Construction
Much like the other sections, if you are a framer you should review these sections as tie-downs are now being required in many area’s & the span charts have been updated. Unfortunately, if you are using Southern Pine (& who isn’t in this area), the charts may not be acceptable to your AHJ as they are undergoing a major review & downgrading so you might want to check on that (most truss manufacturers are keeping a close eye on the situation).
R806.1 Attic Ventilation: the screening required is now been reduced from 1/8” to 1/16” to help guard against the entry of insects so be sure to note this & alert your painters
R806.4 Unvented attic assemblies: the Hot-roof & cathedral ceiling option has been modified to allow open cell to be used in Climate Zones 1 – 4 without a vapor retarder (must be an R30 or up), though in zones 5 & up it must have a vapor retarder coating applied like before (we are in Climate zones 2 & 3). Fiberglass or cellulose may be in direct contact with the roof sheathing though you HAVE TO install R5 foam board above the roof sheathing if you wish to go that route. Another option is to install foam board directly to the sheathing (underneath), foam all the edges & than install the air-permeable insulation (just remember you still need to get to an R30.) Don’t forget if you go this route the attic walls also need to be insulated.
Chapter 9: Roof Assemblies
As the entire state falls in one of 7 different wind zones it would be well worthwhile to review this section & manufacturer’s directions. They have increased & clarified the language for when flashing is required. Asphalt shingles (R905.2) may only be used on roofs with a 2/12 pitch or better. Low pitch roofs 2/12 to 4/12 require double felt. the picture above lists which classification of shingle you need based on the wind speed chart.
905.2.8.2 Valley Flashing: Ok, this one drives me up a wall as I see so much damage – YOU must use metal flashing in all valleys UNLESS it is a closed valley & you substitute either rolled roofing or I&W shield that is at least 3′ wide. Felt does not count as any of those items
R905.5.2 Deck slope: “Mineral-surfaced roll roofing shall not be applied on roof slopes below one unit vertical in 12 units horizontal (8-percent slope)”. You will have to go with a BUR system which can go down to ¼ in 12
Replacement vs. Resurface: per R907.3 “New roof coverings shall not be installed without first removing all existing layers of roof coverings where any of the following conditions exist:
- Where the existing roof or roof covering is water-soaked or has deteriorated to the point that the existing roof or roof covering is not adequate as a base for additional roofing.
- Where the existing roof covering is wood shake, slate, clay, cement or asbestos-cement tile.
- Where the existing roof has two or more applications of any type of roof covering.”
The only exceptions are for “metal roofing SYSTEMS” where load is transferred directly to the framing & not reliant on the sheathing & applying a protective coating over a foam roofing system.
Related Articles & Links:
- First Look – Upcoming codes & changes coming in 2015 (Energy Code, ENERGY STAR, Water Heater)
- First Look: The 2015 IRC Changes
- (2012) Overview of the Alabama Energy & Building Code
- (2012) The 2009 (IECC) Energy Code
- (2012) 2009 IRC Chapters 1 – 4 (Foundations, Design, Administrative & Definitions)
- (2012) 2009 – IRC Chapters 5 – 9 (Walls, Floors, Roofing & Finishes)
- (2012) 2009 IRC Specialty Trades (Masonry, HVAC, Plumbing, Electrical)
- Recommended Book: “Deck Construction” written by Glenn G.A. Mathewson (2009 deck codes)
- ICC: The Codes (errata)


Thanks for such a nice information shair.
The commercial provisions of the Alabama Energy and Residential Code
reference the 2009 IECC with Alabama amendments while referencing ASHRAE
Standard 90.1-2007 as an alternative compliance path
Thanks for such a nice information shair.
The commercial provisions of the Alabama Energy and Residential Code
reference the 2009 IECC with Alabama amendments while referencing ASHRAE
Standard 90.1-2007 as an alternative compliance path