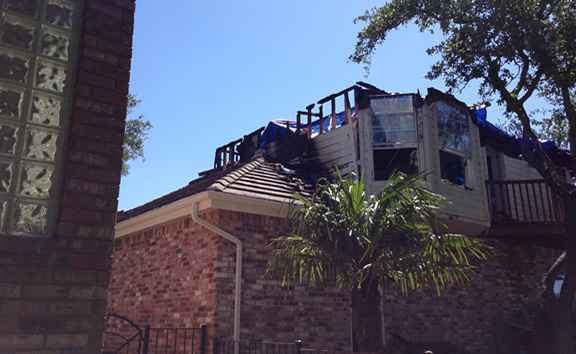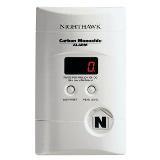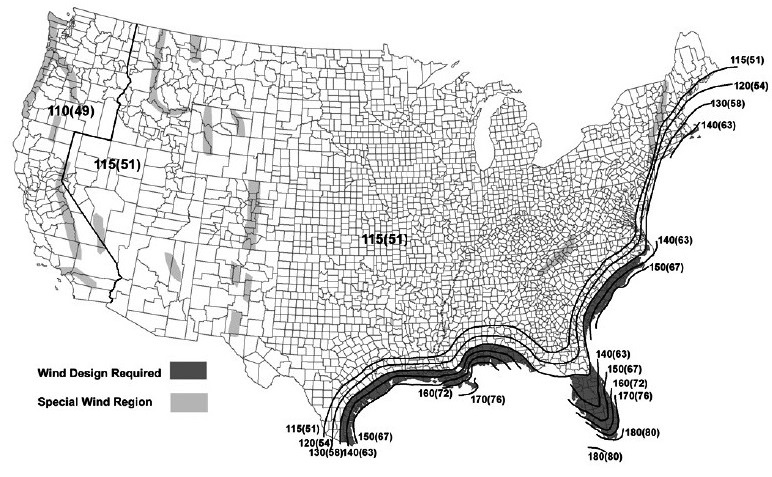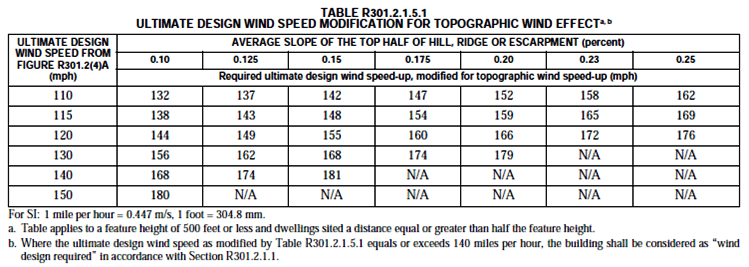 This is part two of our series on the 2015 code changes. The first one dealt mainly with the Energy portion (2015 IECC) while this one will focus more on the building side. As many know the Building Code & Energy Codes are updated every three years. Every code update cycle seems to focus around or is remembered for one or two major issues; Deck collapses, Hurricane’s, Fire Sprinklers, Tornado’s / High Wind…
This is part two of our series on the 2015 code changes. The first one dealt mainly with the Energy portion (2015 IECC) while this one will focus more on the building side. As many know the Building Code & Energy Codes are updated every three years. Every code update cycle seems to focus around or is remembered for one or two major issues; Deck collapses, Hurricane’s, Fire Sprinklers, Tornado’s / High Wind…
Spring Cleaning
In this regard, this cycle will probably be more remembered more as a spring cleaning aka “lets fix the code & make it easier to follow” rather than what can we add. One example involves them essentially striking the word “may” from the code and replacing it with the word “shall.” Now it simply clarifies for not only the builder but the code official, I shall be allowed to do this, it is not a discretionary item. With that said there were some changes of note…
Fire & Sprinkler Systems
 Mandatory Fire Sprinkler requirements went into effect with the 2009 code cycle & since then 42 states essentially blocked that requirement from being enforced unless it was already required by a municipality (aka grandfathered in). Needless to say that did not sit well with those whose sole aspect is fire safety so they worked hard to address issues which sprinklers were supposed to help.
Mandatory Fire Sprinkler requirements went into effect with the 2009 code cycle & since then 42 states essentially blocked that requirement from being enforced unless it was already required by a municipality (aka grandfathered in). Needless to say that did not sit well with those whose sole aspect is fire safety so they worked hard to address issues which sprinklers were supposed to help.
- R302.2 Townhouses – 2 hour fire-rating if no sprinkler system
- N1102.4.4 — Rooms containing fuel burning appliances… the appliance and combustion air opening shall be located outside the building thermal envelope or enclosed in a room, isolated from inside the thermal envelope (i.e. use direct vented appliances)
- As an FYI, this falls under the IECC & was stricken from the Illinois Code Version
- R302.5.1 No opening from a private garage directly into a bedroom is allowed. Solid wood / honeycombed core steel doors must be a minimum of 1 3/8” thick inches or a 20 minute fire-rated doors, equipped with a self-closing device.
- R302.13 Fire protection of floors (aka the Anti I-Joist & Web-Truss section – used to be in 501.3) Floor assemblies that are not required elsewhere in this code to be fire-resistance rated, shall be provided… ½ drywall or 5/8 plywood… on the underside of the floor framing member. Penetrations or openings… shall be permitted. 4 exceptions:
- Floor assemblies protected by automatic sprinkler system
- Crawl space not intended for storage or fuel-fired appliances
- Portions of floor assemblies shall be permitted to be unprotected where (Not exceeding 80 SF, fire blocked, etc…)
- Using dimensional lumber or structural composite lumber (like an LVL) equal to or greater than 2×10 nominal dimension, or other approved floor assemblies demonstrating equivalent fire performance
- On plus side – R316.4 Thermal Barrier for foam – they now recognize 23/32 plywood as acceptable for thermal barrier protection
Carbon Monoxide Detectors:
 Back in 2009 Carbon Monoxide Detectors became a requirement where there was any fuel burning appliance (yes gas stoves count) &/or the garage was attached. Many simply complied with this by using a battery operated version like you see on the left. As of now that is no longer an option.
Back in 2009 Carbon Monoxide Detectors became a requirement where there was any fuel burning appliance (yes gas stoves count) &/or the garage was attached. Many simply complied with this by using a battery operated version like you see on the left. As of now that is no longer an option.
Per 315.5 they must:
- be Interconnected to houses wiring system
- an additional one is required to be in any bedroom with a gas fireplace
Quick note, while they are required to be interconnected with the electricity (like smoke alarms) they are not required to set all the alarms off like a smoke detector must. Personally this should be corrected in the next version especially when one is aware of their shortcomings.
Wind:
Yeah there is one big change – Can you Notice the difference???

If you noticed that the wind speed levels have changed, you would be right… Gone are the 80 MPH “Basic” Wind Speeds – they have been replaced now with an “Ultimate” Design Wind Speed. (Heh, can I get an amen?) With that said many tables / specs stay the same as the old 80 MPH, though; Table 602.3(1) – They significantly revised it to add in common and other nails – in some cases box nail requirement is bumped up by 1

R602.10.8.2 Connections to roof framing. Adds option to use wood structural panel sheathing to provide high-heel blocking. Also allowed is truss suppliers providing truss blocks without requiring an engineer’s stamp.
Decks:
- Spans – very few changes noted as the fixed the Southern Pine Spans in the errata from before. (In both regular & deck tables)
- Lateral Load – while not fully stripped they did add in a few more options (R507.2)
- Unfortunately “guard locations” is still measured at 36” out (R312.1)
- Reminder you need to use 6X6’s when going over 8’ in height (R507.8)
Mechanical:
- M1411.4 – if a condensate pump is installed in an “uninhabitable” area, the pump shall be connected to the appliance so that if it fails the appliance will not operate
- M1506.2 – new length chart added for exhaust & supply ventilation ducts. Smooth wall is way to go, but be careful of bends – they deduct 15’ for each elbow
- Duct insulation (Prescriptive) – In attic – R8 for all ducts unless line is under 3” than R6. For all other locations R6 unless under 3” than R4.2
- As a reminder – Ventilation is a requirement per R303.4 (5 ACH or less) – it is not an Efficiency measure but rather a health & wellness one. Requirements are listed in M1507.3
