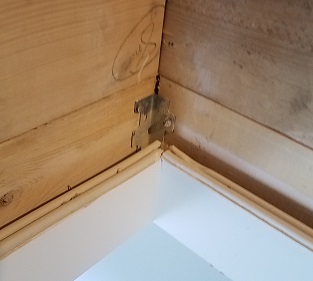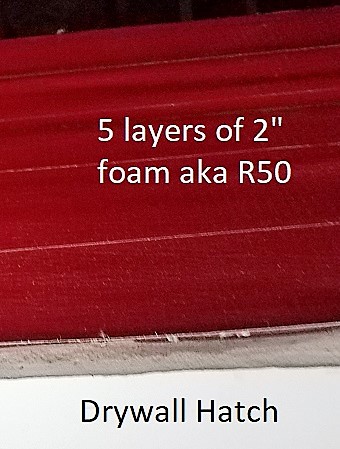 No one likes to fail a building inspection especially when you get dinged a penalty from the Building Department for it. Not only are you out the fee & time you spent there, but it can leave the homeowner or General Contractor wondering about your work.
No one likes to fail a building inspection especially when you get dinged a penalty from the Building Department for it. Not only are you out the fee & time you spent there, but it can leave the homeowner or General Contractor wondering about your work.
So what is the biggest failure? Duct leakage or the air leakage test – nope because you have to have that sorted out before you call out the inspector in most cases. Insulation – while this can be an issue for some it generally isn’t an issue for most as most inspectors just make sure it is installed & what the R-Value is. Air-Sealing – with most builders & the trades understanding what is required this rarely is an issue. So what’s left…
The Attic Hatch & Weather Stripping:
 Seriously? Yes folks, the biggest issue is the one that even the greenest or most jaded inspector can easily check at final, is there weather stripping around the attic hatch and secondly is it insulated?
Seriously? Yes folks, the biggest issue is the one that even the greenest or most jaded inspector can easily check at final, is there weather stripping around the attic hatch and secondly is it insulated?
R402.2.4 Access hatches and doors. Access doors from conditioned spaces to unconditioned spaces such as attics and crawl spaces shall be weatherstripped and insulated to a level equivalent to the insulation on the surrounding surfaces…
That first one is one of the most overlooked items by most GC’s and they get dinged as they are generally worrying about 1001 other little details to get the project completed that are at eye-level. That is one reason why one of the first items we check for those just doing DET testing is that as it is so often overlooked.
Insulating the Hatch:
 In our area hatches need to be insulated to R49 so most insulators simply tape 5 layers of 2″ foam (R10 x 5 = R50) to the drywall hatch as shown. One item I have seen with this is if the foam becomes dislodged so I would recommend that the tap also extend over the drywall. (If you are in climate zone 2 or 3 – you only need 4 pieces while those in CZ1 only need 3)
In our area hatches need to be insulated to R49 so most insulators simply tape 5 layers of 2″ foam (R10 x 5 = R50) to the drywall hatch as shown. One item I have seen with this is if the foam becomes dislodged so I would recommend that the tap also extend over the drywall. (If you are in climate zone 2 or 3 – you only need 4 pieces while those in CZ1 only need 3)
With that said if you are looking for real performance I would not suggest this style. The reason is if you look at the two pictures explain how you would get a tight fix with no gaps… I much prefer the lid style which becomes almost mandatory if you have an access ladder.
How about doorways between living area & my attic?
I don’t have a hatch but rather an actual door – do I need to insulate it to… In short no, there is an exception that states that a “vertical door” going from conditioned to unconditioned spaces must meet the Fenestration requirements for an exterior door. Please note that even though a solid wood interior door may meet the fenestration requirement it must still be fully weather-stripped. Shoot even if the building inspector misses it, your customers won’t. I would even recommend self closing hinges especially if you have fuel burning appliance located in the attic.
So want to avoid the biggest failure – don’t forget to look up & don’t just assume that your insulator remembered to install that weather-stripping.
