 Lately we have been covering the newest insulation requirements found in the 2021 IECC. Needless to say, some are saying “about time,” while others are left wondering, just when will it stop (aka the law of diminishing returns)? Another twist is the new allowable options for wall insulation & is that really a better option? If that is better, what about the roof? Shoot is there an optimal mix / should I consider using the UA tradeoff option to get a better bang for the buck? Well it sounds like it is time to cover – our take on how much insulation should I install.
Lately we have been covering the newest insulation requirements found in the 2021 IECC. Needless to say, some are saying “about time,” while others are left wondering, just when will it stop (aka the law of diminishing returns)? Another twist is the new allowable options for wall insulation & is that really a better option? If that is better, what about the roof? Shoot is there an optimal mix / should I consider using the UA tradeoff option to get a better bang for the buck? Well it sounds like it is time to cover – our take on how much insulation should I install.
Clearing up one popular misconception:
This last winter when Texas underwent their big freeze which left a ton of broken water lines one item I heard a ton of was “our houses are designed to cool off faster not stay warm” on the news. While I can understand why they might think this, it is fundamentally wrong – all houses are designed to keep conditioned air in & help keep the elements out. Granted some more insulation might have helped some, but it wouldn’t have been by much as we covered in our piece on surviving freezing temperatures. One other item to consider is that most newer code built homes down their actually have more insulation than many of the older homes found up in the northern area’s.
Sheltering in Place / Overheating:
One of our basic principles or tenants when we started the Common Sense Building series was Resiliency; aka the ability for one to be able to Shelter in Place with a goal of 3 or more days without power. One of the biggest factors allowing for this is proper insulation levels especially if temps drop to freezing or below. How about what was stated above – hey our houses are designed to cool off faster… The catch is they are not – they are just designed to help resist (R = Resistance) the heat from getting in during summertime, it will still work its way in just like it is lost during the winter months. The nice thing, the more resistance the less summertime heat that gets in.
The catch is that once the heat is in, it is harder to evacuate without mechanical means namely AC. Power is on, your good – it’s out things will start heating up so it is time to go old school; open those windows & blinds at night to help cool the place off & close them back up when the sun comes up. Want to really help things out with or without power, use solar screens, plant trees to help with shading, and review 25 ways to keep your cool during a heatwave.
Other’s “optimal” amounts:
Before jumping into ours, it helps to look not only back but to see what others say. Step back to say from the start of the energy crisis in the 70’s up to around 2012 most “green” groups optimal /target insulation amounts got swallowed up by the codes. We wrote about this with the changes required to keep ENERGY STAR somewhat relevant. In all honesty most “above code” programs like that one, LEED, EarthCraft, etc… now just simply quote a code versions amounts (generally an older one) and then they rely on other aspects for one to earn their label & be deemed “efficient” or “green.” The one major outlier is Passiv Haus &/or Passive House US but many do consider those amounts “extreme”.
With that there are a few versions out there that have not been swallowed up with most being ripped / borrowed from Joe Lstiburek’s cold climate insulation guide (CZ 5-7), like the Pretty Good House movement (PGH CZ 6), & Alex Wilson’s take (CZ 1 -4). As a quick note I did change up the windows from an R-Value to what you would normally see on them, namely the U-Value. Granted saying 5-10-20-40-60 flows a little better, but… I also opted for Alex Wilson’s version for the warmer climates as compared to others that varied from an R 30 or 50 for the attic, which I will address a little later…

You will also notice one item called NZ 2020 on the chart above. This was derived from the RESNET registry presentations on what builders have been installing now, nationwide, for homes being built to Net Zero levels or pretty close to it. Remember that in order to be Net Zero you have to “produce” electricity – you can only bring a HERS score down to a certain efficiency level before you hit a hard ceiling (28 is lowest I have seen w/o solar – 35 to 45 is considered easily achievable.)
Location, Location, Location:
Heh, no – I am not talking about climate zones at this moment. I am talking about where one actually installs the insulation. One of the stupidest things I have seen revolves around roofs & attic spaces – They tend to think that Hot Roof’s & houses with attic spaces are exactly the same.
The problem with this is an attic space can easily reach 140° if not more in most of the country. That equates to essentially a 70° Delta T (aka Temperature Difference) from the temps in the attic space, not the common Delta T which is based on outside temps compared to the inside. If they truly took the attics Delta T this into account then all the climate zones would essentially have the same requirement for insulation in an attic as summer time Delta T’s equal or exceed many of the Cold weather Delta T’s.
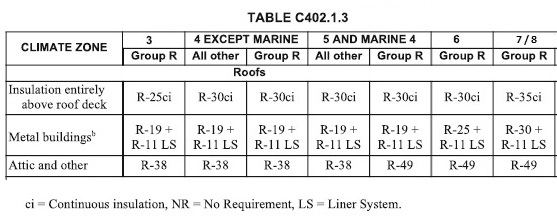
Getting back to the “hot roof” issue, the Commercial side of the IECC actually breaks it out & lists different requirements based on where the insulation is located as shown above. The 2021 version of the Residential version finally has started to consider exterior only insulation, though it was for walls only (see chart below) – well what about the roof? One of the biggest issues with this is it cuts down on how many of these roofs are done when they are a much better choice in fire prone areas, places near the coast, many building designs, etc…
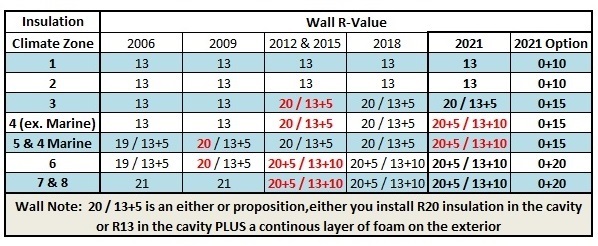
A wall is a roof is a floor?
Is a floor really just a wall laid down flat, a roof just a wall… like some espouse? In many ways the answer is yes but also no which starts getting us to what the optimal insulation levels should be. The catch is what are they being exposed to as we talked about above. For example a slab on grade house or one with a basement has different insulation needs as the “floor” is exposed to the ground which normally averages from 56 to 72 degrees (depending on where you live) which stays pretty constant year round as compared to what the outside temperatures are.
That is one reason on the one house we covered here (Climate Zone 3 Humid) that was built on piers we had 4″ of Closed Cell foam sprayed for the floors, roofs & wall assemblies as all the components were equally exposed to the exterior elements.
Other Simple Rules / Concepts that aren’t so Simple:
The first is R15 is R15 is R15 – i.e. R-Values are based on the same testing criteria. Yes you can design a very high performance house with just fiberglass insulation but you will have to tweak / pay more attention to other items to get the “overall” performance you are thinking you will get. Each material has pro’s & con’s with money being a big one for many. With that a few thousand dollar bump up front might save you a lot of aggravation later & save on other items.
Insulation is best on the exterior or as Joe Lstiburek loves to say, “you don’t eat your sweater to stay warm.” This is getting to be a bigger factor as the insulation values rise, it does not allow structures to dry out like they use to. The colder your climate the more insulation you should have on the exterior. Remember the issue isn’t diffusion but rather air leakage carrying humid air into the cavity where if it hit’s a cold enough surface it condenses.
This brings us to one big point – the humidity inside the house can play a big factor. You may have seen or heard of charts where they show exterior insulation percentages based off climate zones that range from 15% in Climate Zone 4 to 50% in Climate Zone 8 – that is based on indoor humidity levels being around 30%. You want to run 60% humidity inside – that percentage can actually jump up to 84% on the exterior.
Last caveat:
The “optimal” levels I show below are a base starting point. There are plenty of times based on your climate (not just climate zones – but wind, fire, humidity, coastal/salt) that play a big factor and might suggest one tweak not only the amounts but placement for better results. For example the one house mentioned above – we did not use any exterior insulation even though it would have been cheaper & increased the overall U-Value due to it being in a high tornado / wind area. So besides the health factors mentioned in the series, the house was designed for 140 to 160 mile an hour winds plus 3 weeks without power so the insulation choice & method was easy. So with that said, lets look at our optimal levels compared to the codes, Pretty Good House, Passive House, & you can go from there.
Wall’s:
Ahh the basic building block, the exterior walls. For this I have a simple equation – your (climate zone number +1) x 7 = Optimal R Value. The only caveat I do have is for CZ1 – please refer to that specific chart for Hot Roofs. Also I will point out is this number does not apply to knee walls aka walls between an attic & inside the house.
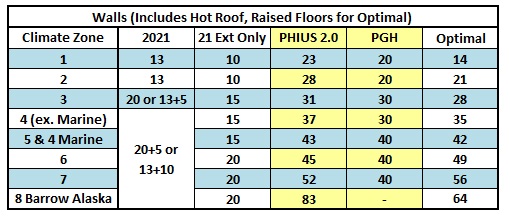
Attic Space & Hot Roof’s:
As mentioned above – location matters & yes I have an issue with treating a Hot Roof as an attic space. With that until codes catch up, the codes rule & for many climate zones the optimal levels listed will not be enough (unless you are commercial). Fortunately for some there is a 500 SF exemption (though one catch is it is 500 SF or 25% off total space – whichever is less) allowing for you to drop the amount down one level to R30 minimum. So for example a 2500 SF house with a requirement of R49 can downgrade to R38 for 500 SF only. A 1500 SF house you could only do that for 375 SF.
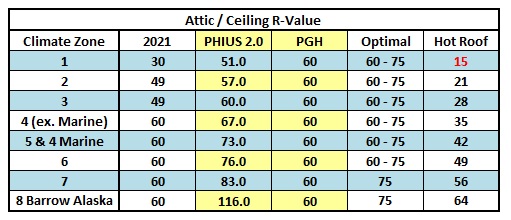
For those with attic spaces I actually have a range with R60 being the minimum with R75 at the higher end. The more insulation the better BUT it might not be necessary in all cases – have a cool roof coating, concrete / clay tile roof, have tons of shade you can easily go with the lower number. The one caveat with shading is just because you have a ton of trees now, will they always be there?
You may notice that I did change the optimal level for Climate Zone 1 from a 14 to 15. One reason is due to the fact that the codes have an interesting twist for “Tropical Zones” in the 2021 codes 407.2 which specifically calls out R15 as a requirement. Heh maybe I should change my simple math equation above to x8.
One last thing on hot roofs – I don’t care what climate you are in, don’t do stupid things & believe salesmen (especially talking to those in South Eastern US – you need to use closed cell foam (or jump through a ton of hoops) not just spray open cell. Shoot as the codes show:
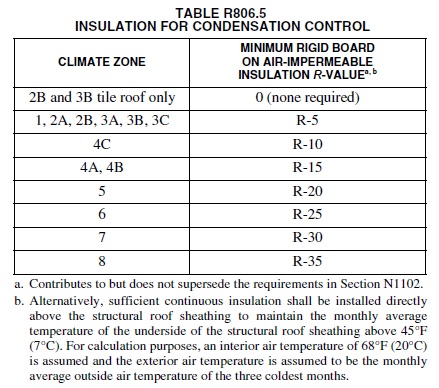
Windows aka Fenestration:
By code a minimum 8% of the floor area for habitable rooms must get light from windows aka fenestration. Most homes on average range between 10% to 14% – so a 2,500 SF house can easily have 250 SF of windows / holes punched through the walls thus reducing that whole assemblies effective insulative values. While I do have optimal levels listed I suggest getting the best windows you can for your budget – for most areas the windows listed below are more readily available at a decent price point as compared to a few years ago when .30 .30 was right at the edge. For those that get a lot of sun, consider also getting solar screens that you can add during the summer to help prevent overheating.
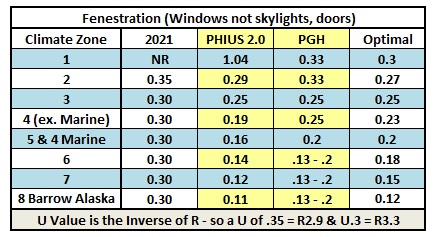
For those in Climate Zone 1 – how is it Passive House & the codes are so different from PGH & ours – simple to some extent they assume the windows will be open almost all the time. Granted if you live in an area like San Diego that maybe the case, but in other places the chances of that happening or being a good idea diminish as the humidity levels rise. Our object when we put this in was to limit heat loss & in this case heat gain. You can’t say that hey windows don’t matter for this narrow band but you have to jump up to this level 300 feet away when you happen to be in a new county that falls in Climate Zone 2…
Floors:
Ah cantilevered floors or those over unconditioned spaces like a garage, crawlspace, or unconditioned basement. With that stated the last 2 should not happen with new construction as it is much better to have the basement in conditioned space &/or encapsulate the crawlspace. You will get much better performance, possibly use less insulation, and eliminate a whole host of other issues but alas that will have to be another piece.
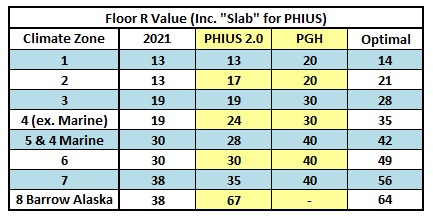
Slabs:
Slab on grade homes or those with basements apply here. First I need to point out that if you have radiant heat, per code you have to insulate the slab to a minimum of R5. You may also see the PGH house got dinged here as the code overruled it for CZ4. For optimal values I have 2 columns; one for NH or non heated slabs and of course the other for those with Radiant Heated (or other type of heated) slabs. Oh and yes I consider those trying to treat the slab as a thermal sink as “heated.”
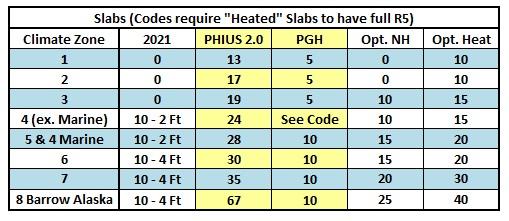
I can hear a few now going – now wait a second, why do you have 0 listed for Climate Zones 1 & 2 – you just slammed that back in the windows area? Well the simple fact is by not insulating the slab you are decreasing the cooling load some & the heat loss during winter is minimal due to the soil temperature.
Basement Walls:
Basement walls, Encapsulated crawls, & dare we say it for those that are slab on grade – foundation / slab edge insulation values are below. The PGH was nailed by the codes twice depending on how you were doing things so I selected see codes. I expect to get some grief on mine to some extent but I I wrote mine as the areas were exposed to direct conditions outside & apply to area’s that go down to the frost line + a foot. Beyond that you could theoretically could limit the amounts of insulation required because of the soil temperatures, but that would probably not be worth the headache involved.
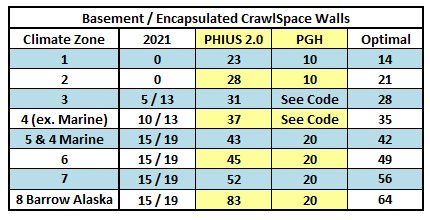
So that is my take on optimal amounts along with what others show & require. As mentioned it is a good starting ground and can easily see picking & choosing with modeling software to tweak things for your specific conditions as many of these climate zones vary dramatically not only at the extremes, but even within a mile of each other. With that I would love to hear your thoughts – nailed it, way off, and why?

I am sure that if you hire an expert for it, they would be able to suggest about the insulation. However, for the windows, I think that blinds installation is the best way to go about it.
Not from Australia are you? I just ask because I see this a “preferred” option down there compared to using double pane glass. Basically though, why let the heat in (summertime) & then try to block it? During the winter, it can help block some heat loss but due to leakage around it, you get condensation issues especially with single pane glass. Thanks